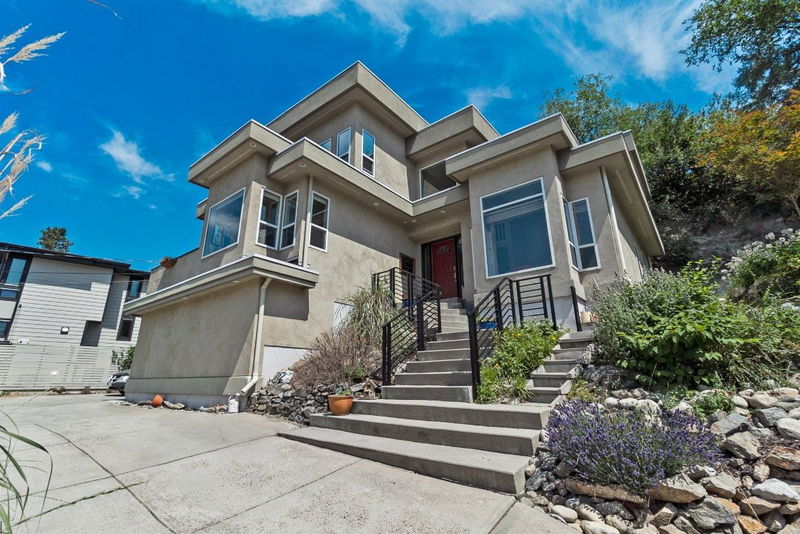Key Facts
- MLS® #: 10337227
- Property ID: SIRC2304610
- Property Type: Residential, Single Family Detached
- Living Space: 3,580 sq.ft.
- Lot Size: 0.24 ac
- Year Built: 2000
- Bedrooms: 5
- Bathrooms: 4
- Parking Spaces: 2
- Listed By:
- Royal Lepage Locations West
Property Description
Welcome to your own private castle! This stunning & modern architecturally styled 5-bedroom, 4-bathroom house boasts wonderful city and sunset views and is located just steps away from walking/cycling trails accessing downtown shops, restaurants, beaches & breweries in the heart of Penticton. Spacious and contemporary, this home is perfect for large or growing families or those who love to entertain. With a beautifully designed floor plan, vaulted living room ceilings and plenty of large windows, this home is a dream come true. Imagine hosting dinner parties in the gourmet kitchen, cozying up fireside in the grand living room, relaxing in the luxurious master suite, or taking in the spectacular views from one of the multiple decks or the elevated garden gazebo. An ample garage means storage space for vehicles & toys with additional driveway parking. Don't miss your chance to live in one of Penticton's most desirable neighbourhoods. All measurements approx. Contact your agent today
Rooms
- TypeLevelDimensionsFlooring
- BedroomMain11' 9.6" x 12' 3"Other
- Bedroom2nd floor11' 5" x 12' 6"Other
- Bedroom2nd floor10' 3" x 11' 2"Other
- BedroomBasement11' 2" x 18' 5"Other
- DenBasement12' 6.9" x 17' 9.6"Other
- Dining roomMain10' x 13' 6.9"Other
- Family roomMain11' 8" x 18' 9"Other
- FoyerMain6' 6.9" x 15'Other
- KitchenMain13' 6.9" x 18' 9.9"Other
- Laundry roomMain6' 11" x 11' 3.9"Other
- Living roomMain12' 2" x 19' 5"Other
- Primary bedroom2nd floor11' 11" x 16'Other
- Mud RoomBasement12' x 12' 6.9"Other
- StorageBasement8' 9" x 10' 8"Other
- UtilityBasement10' 11" x 11' 5"Other
- Other2nd floor4' 3.9" x 9' 6"Other
Listing Agents
Request More Information
Request More Information
Location
712 Creekside Road, Penticton, British Columbia, V2A 2C4 Canada
Around this property
Information about the area within a 5-minute walk of this property.
Request Neighbourhood Information
Learn more about the neighbourhood and amenities around this home
Request NowPayment Calculator
- $
- %$
- %
- Principal and Interest $5,615 /mo
- Property Taxes n/a
- Strata / Condo Fees n/a

