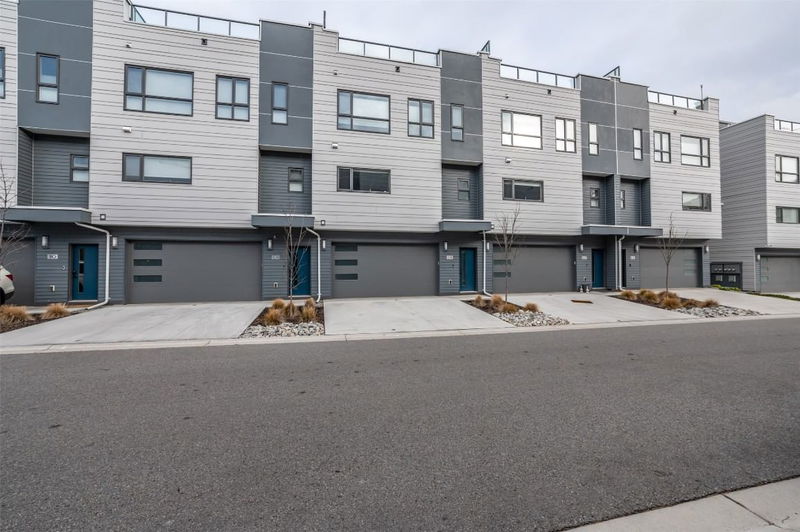Key Facts
- MLS® #: 10335070
- Property ID: SIRC2276818
- Property Type: Residential, Condo
- Living Space: 2,213 sq.ft.
- Year Built: 2021
- Bedrooms: 4
- Bathrooms: 3+1
- Parking Spaces: 2
- Listed By:
- 2 Percent Realty Interior Inc.
Property Description
Discover luxury and sophistication in this meticulously designed town home, where comfort meets high-end living. Every inch of this home reflects exceptional craftsmanship and thoughtful details, creating a lifestyle of elegance and ease. The entry level welcomes you with a spacious guest room, a full bath, direct garage access, and the convenience of a private elevator, making every floor effortlessly accessible. On the main floor, an open-concept layout creates an inviting space perfect for entertaining, hosting, or unwinding. Floor-to-ceiling 10-foot Nana Wall doors open to an expansive deck, seamlessly blending indoor and outdoor living, while motorized blinds reveal stunning park views at the touch of a button. A custom wet bar with a wine fridge sets the tone for stylish gatherings, and engineered hardwood flooring throughout adds warmth and timeless elegance. The gourmet kitchen is a culinary masterpiece, featuring a large island, premium Bosch appliances, and stunning quartz countertops. The upper level offers three bedrooms and two baths, including a master suite designed as a true sanctuary. Here, you’ll find a private deck, a walk-in closet, and a spa-like en suite with a freestanding tub, double vanity, and a sleek shower. The crown jewel of this home is the rooftop deck—a private retreat equipped with a BBQ station and pre-wired for a hot tub. The rooftop also features a built-in pantry within the alcove, offering added convenience for outdoor dining and entertaining. This town-home redefines luxury living with its thoughtful design, premium features, and breathtaking park views. Welcome to your dream home.
Rooms
- TypeLevelDimensionsFlooring
- Bedroom2nd floor9' x 12' 3"Other
- Bedroom2nd floor9' x 13'Other
- BedroomBasement9' 3" x 11' 6.9"Other
- Dining roomMain9' 3" x 17'Other
- FoyerBasement15' x 5' 5"Other
- KitchenMain13' 6" x 15' 9.9"Other
- Living roomMain15' 8" x 22' 6"Other
- Primary bedroom2nd floor11' 3" x 13' 5"Other
- Utility3rd floor5' 3.9" x 10' 9.6"Other
- Other2nd floor3' 9" x 13' 5"Other
Listing Agents
Request More Information
Request More Information
Location
201 Wylie Street #108, Penticton, British Columbia, V2A 0H3 Canada
Around this property
Information about the area within a 5-minute walk of this property.
Request Neighbourhood Information
Learn more about the neighbourhood and amenities around this home
Request NowPayment Calculator
- $
- %$
- %
- Principal and Interest $5,898 /mo
- Property Taxes n/a
- Strata / Condo Fees n/a

