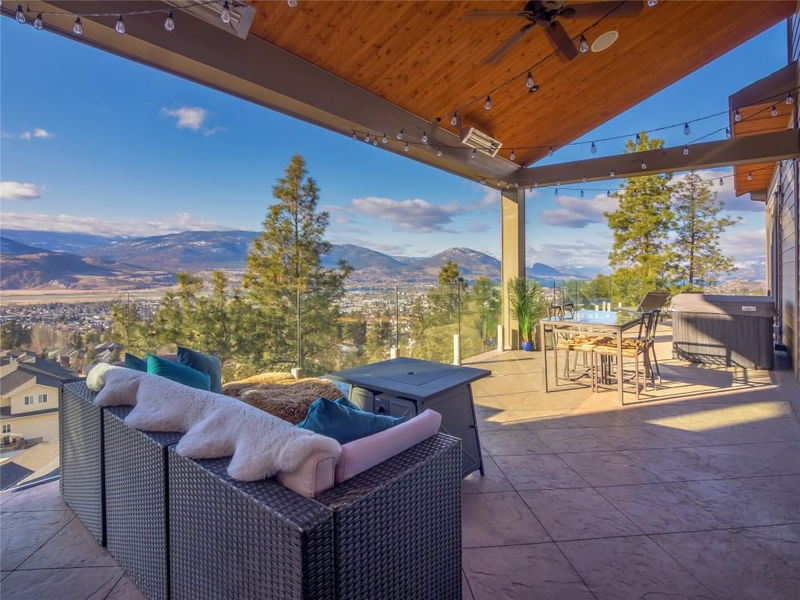Key Facts
- MLS® #: 10332929
- Property ID: SIRC2253486
- Property Type: Residential, Single Family Detached
- Living Space: 3,432 sq.ft.
- Lot Size: 0.24 ac
- Year Built: 2011
- Bedrooms: 4
- Bathrooms: 3+3
- Parking Spaces: 5
- Listed By:
- eXp Realty
Property Description
CLICK VIDEO. Welcome to an unparalleled oasis of luxury in the highly sought out Wiltse area where elegance meets breathtaking natural beauty. This extraordinary lakeview estate spans over 3800 square feet of meticulously crafted living space. The heart of the home is the expansive living room, adorned with beautiful accordion doors that lead you onto the deck, seamlessly expanding the space and blending the indoors with the breathtaking outdoors that overlook the mountains and both Okanagan Lake and Skaha Lake. Enjoy the library that includes built-in bookshelves and a wine rack. The exquisite gourmet kitchen, featuring granite countertops, dual built-in ovens, a sleek gas stove, and a pantry with custom pull-out drawers – a culinary masterpiece designed for both function and lavishness. For your convenience, this home features a private elevator that stops on all three floors. Indulge in the ultimate leisure experience in your theatre room, or rejuvenate in the luxurious steam room, sauna, or hot tub. With heated floors throughout, comfort meets luxury in every corner of this home. Even daily routines become a pleasure in the thoughtfully designed laundry room. Each of the four spacious bedrooms offers a serene sanctuary, while six appointed bathrooms provide a touch of luxury at every turn. The fully furnished basement is perfect for a nanny suite with it’s own bedroom, bathroom and kitchenette. Your life of luxury begins here.
Rooms
- TypeLevelDimensionsFlooring
- OtherMain8' 6" x 7' 9.9"Other
- Primary bedroomMain15' 11" x 25' 8"Other
- Recreation RoomBasement16' 2" x 14' 3"Other
- Laundry roomBasement6' x 7'Other
- Other2nd floor3' 11" x 10' 2"Other
- BathroomBasement7' 6.9" x 11'Other
- Bedroom2nd floor13' 3.9" x 16' 6"Other
- Foyer2nd floor15' 9.9" x 13' 6"Other
- Other2nd floor24' x 24'Other
- Other2nd floor5' 9.6" x 4' 11"Other
- OtherMain4' 9.6" x 5' 9.6"Other
- OtherBasement4' 6" x 5' 3"Other
- Foyer2nd floor15' 9.9" x 13' 6"Other
- Primary bedroomMain15' 11" x 25' 8"Other
- UtilityBasement7' 9" x 6' 6"Other
- BathroomMain13' 3.9" x 14' 9"Other
- BathroomMain5' x 8' 5"Other
- OtherMain7' 9.6" x 4' 3.9"Other
- OtherBasement5' x 6' 6"Other
- Living roomMain18' x 13' 3"Other
- KitchenMain15' 3" x 15' 3.9"Other
- Dining roomMain13' 2" x 10' 9"Other
- DenMain16' 9" x 12' 3.9"Other
- BedroomMain12' 9" x 13' 3"Other
- Primary bedroomBasement10' 11" x 24' 9.6"Other
Listing Agents
Request More Information
Request More Information
Location
2871 Partridge Drive, Penticton, British Columbia, V2A 9A9 Canada
Around this property
Information about the area within a 5-minute walk of this property.
Request Neighbourhood Information
Learn more about the neighbourhood and amenities around this home
Request NowPayment Calculator
- $
- %$
- %
- Principal and Interest $6,831 /mo
- Property Taxes n/a
- Strata / Condo Fees n/a

