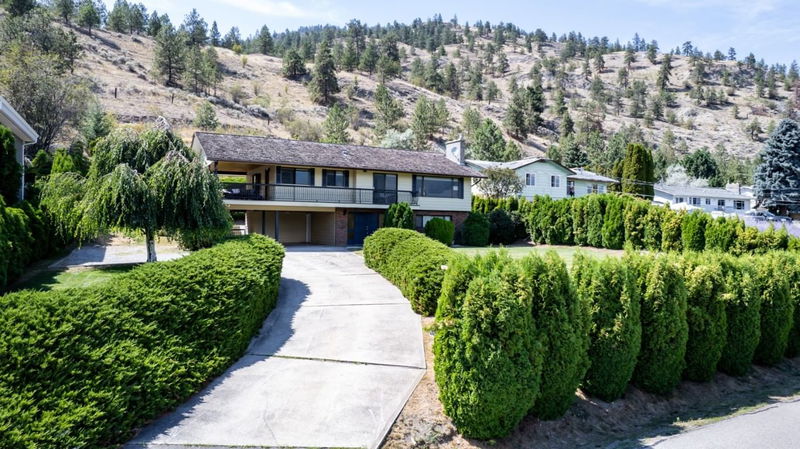Key Facts
- MLS® #: 10330980
- Property ID: SIRC2224699
- Property Type: Residential, Single Family Detached
- Living Space: 2,268 sq.ft.
- Lot Size: 0.31 ac
- Year Built: 1975
- Bedrooms: 4
- Bathrooms: 3
- Parking Spaces: 4
- Listed By:
- Chamberlain Property Group
Property Description
Welcome to your personal slice of paradise! This stunning 4-bedroom, 3-bathroom home offers an extraordinary blend of lake and mountain views, complemented by the added flexibility of a non-conforming suite. Step inside and be greeted by an abundance of natural light flowing through the spacious living and dining areas, creating a warm and inviting atmosphere. The thoughtfully designed layout perfectly balances comfort and functionality, making it ideal for both relaxed living and entertaining. The well-appointed kitchen features modern stainless-steel appliances and seamlessly connects to the dining area, where you can savor meals while soaking in the picturesque views. The lower-level 1-bedroom suite serves as private living quarters—a fantastic mortgage helper! Outside, the generous yard is perfect for hosting dinner parties, enjoying outdoor activities, or simply unwinding in tranquility. Recent updates include newer flooring, a heat pump with A/C, and ample parking to accommodate your needs.
Rooms
- TypeLevelDimensionsFlooring
- BedroomMain9' 9.9" x 9' 3"Other
- BedroomMain11' 6.9" x 12' 9"Other
- BedroomBasement10' 3" x 12' 2"Other
- Dining roomMain8' 8" x 10' 6.9"Other
- FoyerBasement13' 9.9" x 9'Other
- KitchenMain16' 2" x 10'Other
- KitchenBasement8' 8" x 8' 5"Other
- Living roomMain20' 3" x 14' 9.6"Other
- Living roomBasement18' 9.6" x 12' 3.9"Other
- Primary bedroomMain11' 3" x 12' 6.9"Other
- StorageBasement17' 8" x 7' 3"Other
Listing Agents
Request More Information
Request More Information
Location
4632 Sage Mesa Drive, Penticton, British Columbia, V2A 9A3 Canada
Around this property
Information about the area within a 5-minute walk of this property.
Request Neighbourhood Information
Learn more about the neighbourhood and amenities around this home
Request NowPayment Calculator
- $
- %$
- %
- Principal and Interest $4,050 /mo
- Property Taxes n/a
- Strata / Condo Fees n/a

