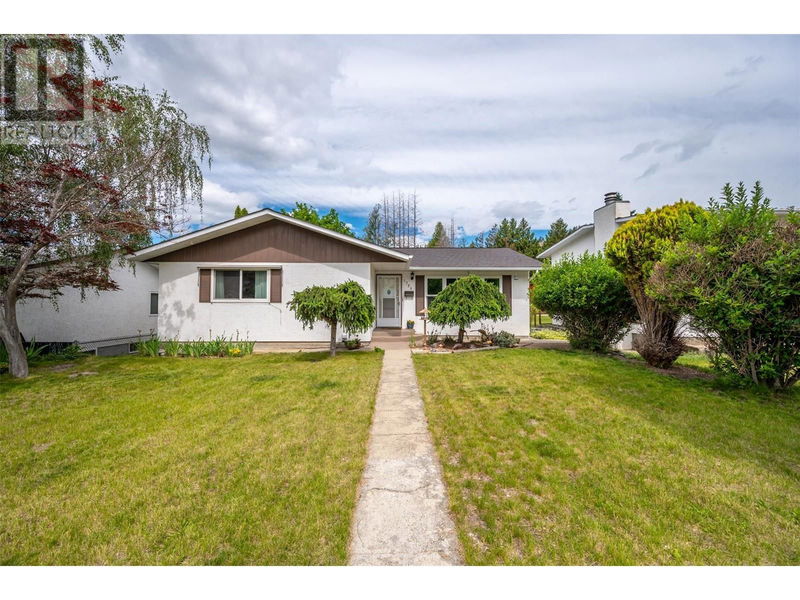Key Facts
- MLS® #: 10327097
- Property ID: SIRC2149443
- Property Type: Residential, Single Family Detached
- Year Built: 1980
- Bedrooms: 4
- Bathrooms: 2+1
- Parking Spaces: 2
- Listed By:
- Royal Lepage Locations West
Property Description
This 4-bedroom, 2.5-bathroom rancher with a full basement is located in a quiet, family neighbour walking distance to Columbia Elementary and just around the corner from the walking path at the top of Ridgedale. Features of this home include 3 bedrooms on the main level, a large eat in kitchen with tons of counter space, a large, bright south facing living room, and a double car garage with a new roof and alley access. The basement offers the extra space a family needs with new flooring and paint in the large family room, a fourth bedroom, a full bathroom, an abundance of storage and a large laundry room. This home has been regularly maintained and is ready for its next family to make it their own. Check out the virtual tour online and book your private viewing today. (id:39198)
Rooms
- TypeLevelDimensionsFlooring
- WorkshopBasement6' 3" x 8' 9.9"Other
- Laundry roomBasement12' 5" x 10' 9"Other
- BedroomBasement12' 8" x 10' 3"Other
- Recreation RoomBasement13' 3.9" x 14' 3.9"Other
- Recreation RoomBasement13' x 26' 3"Other
- BedroomMain10' 5" x 14' 6"Other
- BedroomMain11' x 11' 2"Other
- Primary bedroomMain11' 2" x 14' 6.9"Other
- Living roomMain20' 2" x 19' 6.9"Other
- KitchenMain12' 3.9" x 18' 9.6"Other
Listing Agents
Request More Information
Request More Information
Location
1725 Duncan Avenue E, Penticton, British Columbia, V2A7C3 Canada
Around this property
Information about the area within a 5-minute walk of this property.
Request Neighbourhood Information
Learn more about the neighbourhood and amenities around this home
Request NowPayment Calculator
- $
- %$
- %
- Principal and Interest 0
- Property Taxes 0
- Strata / Condo Fees 0

