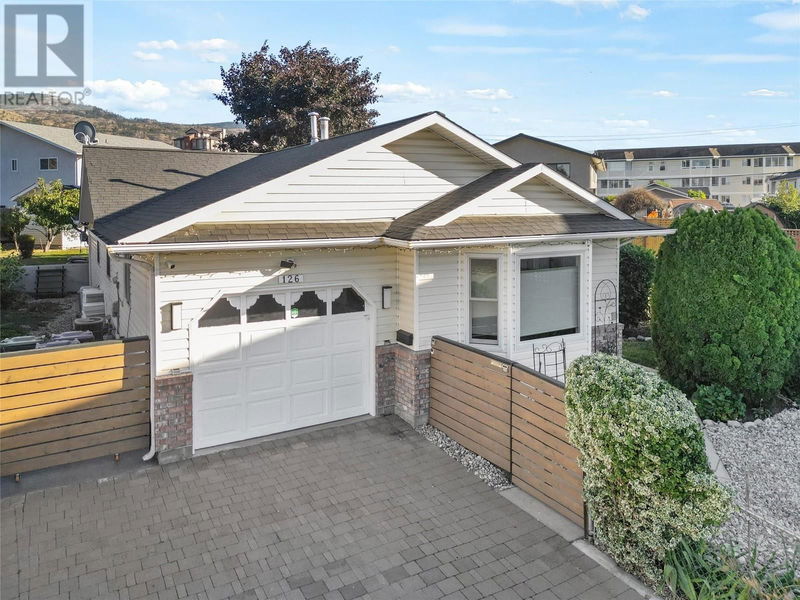Key Facts
- MLS® #: 10325880
- Property ID: SIRC2125868
- Property Type: Residential, Single Family Detached
- Year Built: 1990
- Bedrooms: 3
- Bathrooms: 2
- Parking Spaces: 2
- Listed By:
- eXp Realty
Property Description
CLICK TO VIEW VIDEO: Discover this beautiful 3-bedroom, 2-bath rancher on freehold land, where every detail has been thoughtfully upgraded. The kitchen stands out with stainless steel appliances, a gas convection range, and quality cabinetry, making it a chef’s dream. The secondary bedrooms are versatile, perfect for family, guests, or a dedicated home office. The spacious primary suite includes a custom-built walk-in closet and a bright 4-piece ensuite with a skylight for natural illumination. Step outside to enjoy the serene, covered patio area, complete with privacy shutters—your ideal space for unwinding or hosting friends. The fully fenced yard features garden beds, fruit trees, manicured lawns, and low-maintenance xeriscaping. Recent updates include a new furnace, roof, plumbing, light fixtures, and premium windows, offering comfort and security. Situated on a quiet cul-de-sac with a one-car garage, this home is a perfect match for couples or small families seeking a peaceful lifestyle in Penticton. Centrally located, near Cherry Lane Mall, Lions Park and Parkway elementary. Marketed by neuHouzz Real Estate, brokered by eXp Realty. (id:39198)
Rooms
- TypeLevelDimensionsFlooring
- UtilityMain2' 9" x 6' 6"Other
- Primary bedroomMain11' 9" x 13' 3"Other
- BathroomMain5' 9.6" x 7' 3"Other
- Ensuite BathroomMain4' 11" x 7' 3"Other
- BedroomMain9' 9.9" x 9' 8"Other
- BedroomMain9' x 9' 8"Other
- OtherMain9' 3.9" x 7' 2"Other
- Dining roomMain9' 9.9" x 12' 11"Other
- KitchenMain9' 3.9" x 9' 3"Other
- Laundry roomMain8' 9.9" x 7' 8"Other
- Living roomMain23' 8" x 13' 5"Other
Listing Agents
Request More Information
Request More Information
Location
126 Coldron Court, Penticton, British Columbia, V2A8G9 Canada
Around this property
Information about the area within a 5-minute walk of this property.
Request Neighbourhood Information
Learn more about the neighbourhood and amenities around this home
Request NowPayment Calculator
- $
- %$
- %
- Principal and Interest 0
- Property Taxes 0
- Strata / Condo Fees 0

