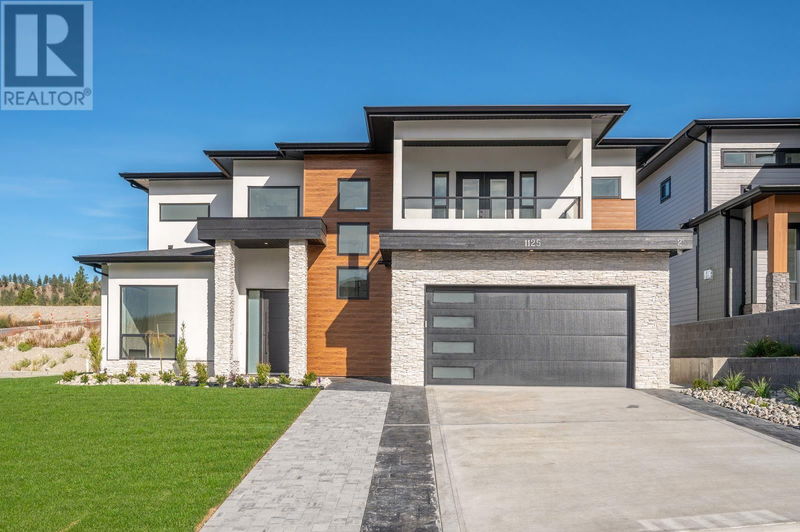Key Facts
- MLS® #: 10325539
- Property ID: SIRC2118026
- Property Type: Residential, Single Family Detached
- Year Built: 2024
- Bedrooms: 4
- Bathrooms: 4+1
- Parking Spaces: 2
- Listed By:
- RE/MAX Penticton Realty
Property Description
Welcome to ""The Ridge"", one of Penticton's most prestigious new neighbourhoods. This brand-new luxury home is crafted by Blue Haven Construction, a highly respected builder with over 25 years of experience delivering exceptional homes. Step inside to a grand entrance with ultra-vaulted ceilings, leading to a sophisticated living room with an elegant floor-to-ceiling fireplace which connects to the kitchen/dining area. Large sliders open to a fully covered patio creating an indoor/outdoor living experience. A chef's dream, the kitchen is equipped with a waterfall island, built-in Fisher & Paykel appliances, and a home control touch screen for modern convenience. The entire home is graced with a wall of windows that bathe the area in natural light, creating an inviting space throughout! Upstairs, the primary suite offers a serene escape with a luxurious walk-in-closet, freestanding tub, rain shower and dual vanities. A striking feature wall and a walkout deck where you can take in breathtaking mountain views -- perfect for enjoying your morning coffee or winding down in the evening. Each bedroom in the home includes its own 4-piece ensuite, offering ultimate privacy. Outside, the landscaped yard provides plenty of space for children to play, which is a rare find in this sought-after community! The home also boasts a 1-bedroom legal suite, a perfect mortgage helper, along with a double car garage and an extended driveway for ample parking! (id:39198)
Rooms
- TypeLevelDimensionsFlooring
- Primary bedroom2nd floor12' 11" x 14' 9.6"Other
- Laundry room2nd floor5' 9.9" x 9' 8"Other
- Bedroom2nd floor11' 6.9" x 10' 6.9"Other
- Bedroom2nd floor15' 9.9" x 11' 9.6"Other
- Ensuite Bathroom2nd floor10' 9.6" x 12' 5"Other
- Ensuite Bathroom2nd floor4' 11" x 8' 9.9"Other
- Ensuite Bathroom2nd floor4' 11" x 9' 6"Other
- UtilityMain2' 11" x 6' 6.9"Other
- Mud RoomMain9' 9.6" x 6' 6.9"Other
- Living roomMain9' 6.9" x 10' 11"Other
- KitchenMain15' 2" x 10' 3"Other
- KitchenMain10' 6.9" x 9' 9"Other
- FoyerMain7' 3.9" x 7'Other
- Family roomMain15' 3" x 15' 9"Other
- Dining roomMain9' 2" x 13' 9.6"Other
- Dining roomMain8' 6.9" x 13' 5"Other
- BedroomMain9' 11" x 9' 11"Other
- BathroomMain4' 11" x 7' 11"Other
- BathroomMain5' 9.6" x 5' 11"Other
Listing Agents
Request More Information
Request More Information
Location
1125 Antler Drive, Penticton, British Columbia, V2A9G6 Canada
Around this property
Information about the area within a 5-minute walk of this property.
Request Neighbourhood Information
Learn more about the neighbourhood and amenities around this home
Request NowPayment Calculator
- $
- %$
- %
- Principal and Interest 0
- Property Taxes 0
- Strata / Condo Fees 0

