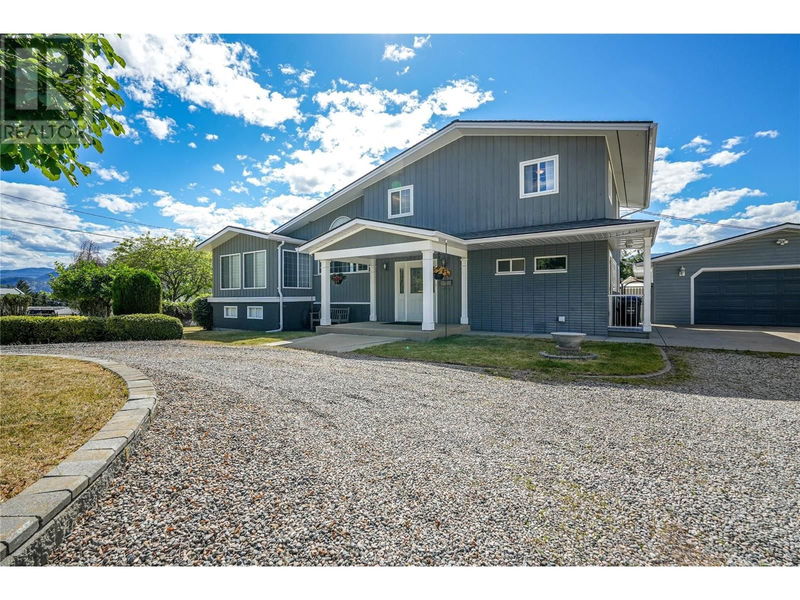Key Facts
- MLS® #: 10325079
- Property ID: SIRC2104945
- Property Type: Residential, Single Family Detached
- Year Built: 1967
- Bedrooms: 4
- Bathrooms: 2
- Parking Spaces: 4
- Listed By:
- Chamberlain Property Group
Property Description
Introducing 125 Corry Place, a rare opportunity to own a home on this highly sought-after street. Nestled in the family-friendly Wiltse Flats neighborhood, this residence is conveniently located just minutes from schools, shopping, restaurants, and other amenities. Situated on a beautifully landscaped .34-acre lot, the property boasts a spacious 2800 square feet of living space spread across three levels. This impressive home features four bedrooms, two full bathrooms, and a generously sized recreation room, providing ample space for family living. Recent updates include modernized countertops, new flooring, and renovated bathrooms, ensuring a contemporary and comfortable living experience. A standout feature of the property is the detached 28x30 garage, which has been recently equipped with a brand-new roof. The dining area opens through French doors to a private and serene rear yard, perfect for outdoor relaxation and entertaining. This home is move-in ready. Schedule your viewing today! (id:39198)
Rooms
- TypeLevelDimensionsFlooring
- Primary bedroom2nd floor11' 9.9" x 13' 3"Other
- Bedroom2nd floor9' 8" x 9' 11"Other
- Bedroom2nd floor11' 9.9" x 10' 3.9"Other
- Bathroom2nd floor8' 5" x 7'Other
- UtilityBasement5' 9.9" x 2' 8"Other
- StorageBasement11' 6" x 11' 6.9"Other
- Laundry roomBasement11' 2" x 8' 8"Other
- BedroomBasement11' 6" x 16' 6"Other
- Family roomOther21' 9" x 21' 6.9"Other
- Home officeMain13' 3.9" x 12' 3"Other
- Living roomMain20' 3.9" x 22' 6.9"Other
- KitchenMain12' x 17' 3"Other
- Dining roomMain12' 3.9" x 12' 6"Other
- BathroomMain7' 6.9" x 5' 9.6"Other
Listing Agents
Request More Information
Request More Information
Location
125 Corry Place, Penticton, British Columbia, V2A3S2 Canada
Around this property
Information about the area within a 5-minute walk of this property.
Request Neighbourhood Information
Learn more about the neighbourhood and amenities around this home
Request NowPayment Calculator
- $
- %$
- %
- Principal and Interest 0
- Property Taxes 0
- Strata / Condo Fees 0

