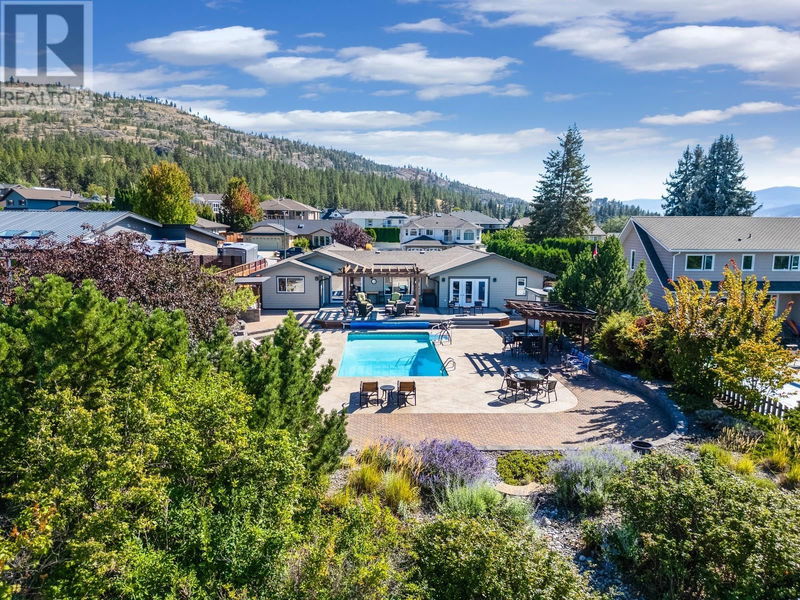Key Facts
- MLS® #: 10323620
- Property ID: SIRC2092438
- Property Type: Residential, Single Family Detached
- Year Built: 1981
- Bedrooms: 4
- Bathrooms: 2+1
- Parking Spaces: 4
- Listed By:
- Vantage West Realty Inc.
Property Description
Discover the perfect blend of comfort and elegance at 175 Westview Drive, an expansive true rancher designed for easy, one-level living. With 4 bedrooms plus an office, large laundry room and a cozy family room looking out to the serene pool area. All this plus more spread across 2,600 sq. ft., this home is ideal for retirees and families seeking both space and convenience. Nestled on a beautifully landscaped flat lot, you'll enjoy breathtaking panoramic views of the city, lake and valley. The private pool is perfect for leisurely dips on warm afternoons, making every day feel like a vacation. Enjoy the mature landscaping and custom built pergola's with 3 powered sun screens. Located in a family-friendly neighborhood with top schools nearby, this home offers a serene retreat with all the amenities you need close at hand. Rarely does a property with such spectacular views and a single-level layout come available—just 5 minutes to the shores of Skaha Lake and 10 minutes to Okanagan - don’t miss your chance! (id:39198)
Rooms
- TypeLevelDimensionsFlooring
- Laundry roomMain8' 3.9" x 9' 6.9"Other
- OtherMain5' 8" x 9' 9.6"Other
- KitchenMain8' 8" x 18' 3.9"Other
- BathroomMain5' 3" x 6' 2"Other
- Living roomMain20' x 24' 9.9"Other
- DenMain11' 5" x 13' 3.9"Other
- Family roomMain13' 11" x 16' 3.9"Other
- Ensuite BathroomMain12' 6.9" x 10' 2"Other
- OtherMain9' 6" x 10' 2"Other
- Primary bedroomMain20' 9" x 14' 9.6"Other
- BathroomMain10' 2" x 10' 2"Other
- BedroomMain15' 3" x 10' 2"Other
- BedroomMain9' 9" x 14' 9.6"Other
- BedroomMain11' 2" x 10' 6.9"Other
- OtherMain17' 5" x 14' 9.6"Other
- OtherMain7' 3" x 16' 3.9"Other
Listing Agents
Request More Information
Request More Information
Location
175 Westview Drive, Penticton, British Columbia, V2A7V9 Canada
Around this property
Information about the area within a 5-minute walk of this property.
Request Neighbourhood Information
Learn more about the neighbourhood and amenities around this home
Request NowPayment Calculator
- $
- %$
- %
- Principal and Interest 0
- Property Taxes 0
- Strata / Condo Fees 0

