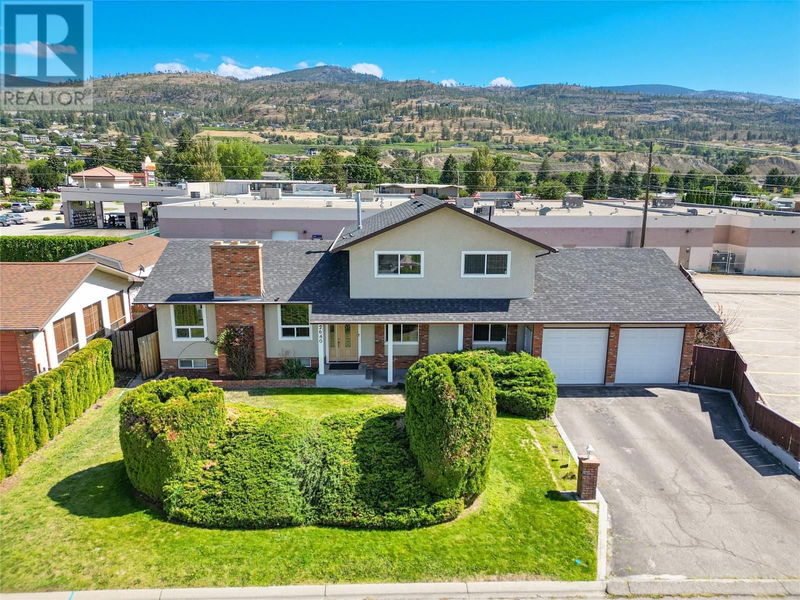Key Facts
- MLS® #: 10321624
- Property ID: SIRC2076708
- Property Type: Residential, Single Family Detached
- Year Built: 1981
- Bedrooms: 6
- Bathrooms: 4
- Parking Spaces: 2
- Listed By:
- RE/MAX Kelowna
Property Description
This 6-bedroom, 4-bathroom home offers everything a growing family or investor could want. With 5 bedrooms in the main home and a split-level floor plan, it’s perfect for family living. The basement features a separate entrance with 1 bedroom and a kitchen, providing an excellent opportunity for additional rental income. This property includes an oversized double-car garage, a detached 12x22 studio, RV parking, lane access, and a fully fenced yard, all on a flat 9,500 sqft lot. Situated in a quiet neighborhood, it’s within walking distance to shops, schools, and the lake. With potential for 2 full duplexes, this home is ideal for families or investors looking to capitalize on future development. (id:39198)
Rooms
- TypeLevelDimensionsFlooring
- Bedroom2nd floor10' x 11' 6"Other
- Bedroom2nd floor10' 6" x 12'Other
- Primary bedroom2nd floor12' 6" x 16'Other
- BedroomMain10' x 10'Other
- BedroomMain9' 3.9" x 10'Other
- Great RoomMain11' x 16'Other
- Dining roomMain10' x 11'Other
- Living roomMain13' 6" x 21'Other
- KitchenMain11' x 14' 6.9"Other
- KitchenOther6' x 10'Other
- BedroomOther9' x 10'Other
- Living roomOther10' x 12'Other
- OtherOther22' x 12'Other
Listing Agents
Request More Information
Request More Information
Location
2640 Mckenzie Street, Penticton, British Columbia, V2A6H7 Canada
Around this property
Information about the area within a 5-minute walk of this property.
Request Neighbourhood Information
Learn more about the neighbourhood and amenities around this home
Request NowPayment Calculator
- $
- %$
- %
- Principal and Interest 0
- Property Taxes 0
- Strata / Condo Fees 0

