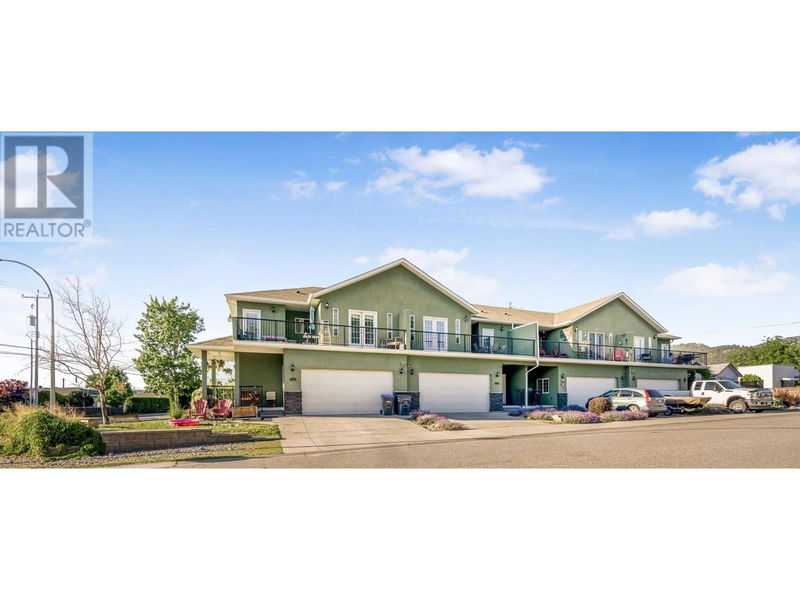Key Facts
- MLS® #: 10323380
- Property ID: SIRC2070755
- Property Type: Residential, Condo
- Year Built: 2009
- Bedrooms: 3
- Bathrooms: 2+1
- Parking Spaces: 4
- Listed By:
- eXp Realty (Kelowna)
Property Description
Motivated Seller: 10k flooring/paint credit. This spacious family townhome is located in a newer family-friendly development, conveniently close to schools, transit, and shopping. The main floor boasts a bright, open floor plan with easy-care laminate flooring, a spacious kitchen with a center island, a generous eating area, and a bright living room with a cozy fireplace. French doors open to the private rear yard with a view of the mountains. You'll love the convenience of having the main living area on the ground floor, so no more carrying groceries up a flight of stairs. The upper level offers a magnificent master suite with an ensuite bathroom and a walk-in closet, along with other generously sized bedrooms. The lower level includes a rec room, a large utility room, and a storage area. The double garage and additional off-street parking can accommodate almost any vehicle or other toys you may have! (id:39198)
Rooms
- TypeLevelDimensionsFlooring
- Primary bedroom2nd floor15' 11" x 14' 2"Other
- Loft2nd floor12' 9.6" x 7'Other
- Bedroom2nd floor9' 3.9" x 10' 2"Other
- Bedroom2nd floor10' 9.9" x 11' 9"Other
- Bathroom2nd floor9' 3.9" x 4' 11"Other
- Bathroom2nd floor7' 9" x 5' 9"Other
- Recreation RoomBasement15' 6.9" x 18' 5"Other
- Living roomMain13' 11" x 16' 6.9"Other
- KitchenMain10' 3" x 10' 9.9"Other
- Dining roomMain7' 3" x 10' 9.9"Other
- BathroomMain8' 9.6" x 2' 9.9"Other
Listing Agents
Request More Information
Request More Information
Location
1096 Fairview Road Unit# 102, Penticton, British Columbia, V2A5Z2 Canada
Around this property
Information about the area within a 5-minute walk of this property.
Request Neighbourhood Information
Learn more about the neighbourhood and amenities around this home
Request NowPayment Calculator
- $
- %$
- %
- Principal and Interest 0
- Property Taxes 0
- Strata / Condo Fees 0

