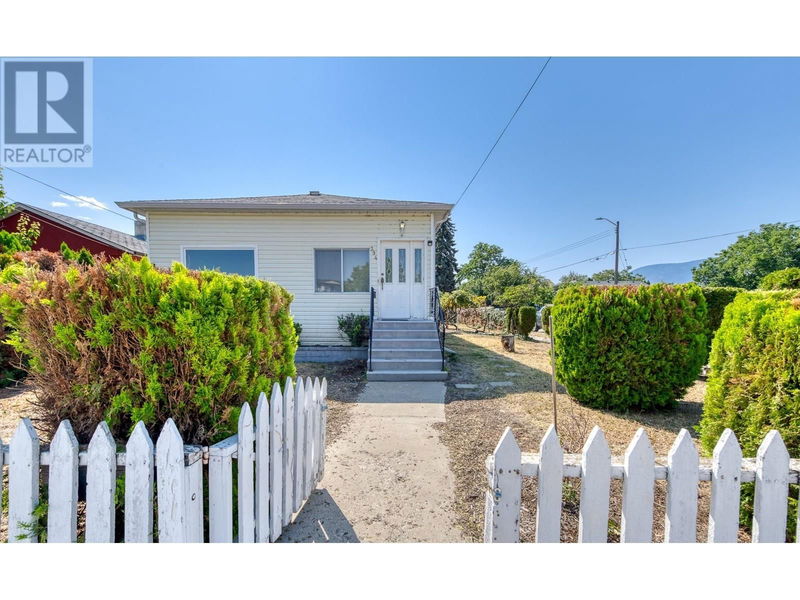Key Facts
- MLS® #: 10321489
- Property ID: SIRC2021873
- Property Type: Residential, Single Family Detached
- Year Built: 1945
- Bedrooms: 3
- Bathrooms: 2
- Parking Spaces: 1
- Listed By:
- RE/MAX Penticton Realty
Property Description
QUICK POSSESSION! This character-filled home is offering 3 bedrooms, 2 full baths, and a blend of charm and versatility that is PRICED ACCORDINGLY to make it your own with some TLC. The main floor has high ceilings and original hardwood flooring to boasts a classic appeal, updated stainless steel fridge, stove, and hood range, along with a notable upgrade to 200 AMP electrical service (2023) and front window (2024). Main floor has 3 bedrooms, 1 full bath, 2 mudrooms, living and dining spaces plus its own laundry. The property features a spacious IN-LAW SUITE in the basement with 2 dens, with its own laundry and outside access, making it an attractive option for those seeking extra space or investors exploring rental opportunities—there's even potential to transform it into a 5-bedroom home! BONUS, situated on a generously sized, FENCED, CORNER LOT. Currently zoned as ""R4-S,"" and the OCP calls for up to 4 units per lot to be confirmed with City Planning for future development opportunities. Location is a standout feature, just a short walk away from Okanagan Lake, the downtown core, Cascades Casino, South Okanagan Event Center, community center, breweries, restaurants, and schools. Ample off-street parking, coupled with back lane access, offers flexibility, accommodating RV parking or extra vehicles. Total sqft calculations are based on the exterior dimensions of the building at each floor level & includes all interior walls. (id:39198)
Rooms
- TypeLevelDimensionsFlooring
- KitchenBasement12' 2" x 14' 11"Other
- Living roomBasement8' 6" x 13' 9"Other
- OtherBasement16' 9.6" x 9' 9.6"Other
- OtherBasement12' 9.9" x 9' 3"Other
- Living roomMain17' 6.9" x 11' 5"Other
- KitchenMain11' x 16' 6.9"Other
- Dining roomMain11' 9.9" x 11' 5"Other
- Primary bedroomMain10' 9.6" x 11' 5"Other
- BedroomMain10' 9.6" x 11' 3.9"Other
- BedroomMain7' 6.9" x 9' 8"Other
- FoyerMain5' 6.9" x 11' 3.9"Other
- Mud RoomMain7' 8" x 10'Other
Listing Agents
Request More Information
Request More Information
Location
394 Wade Avenue, Penticton, British Columbia, V2A1V1 Canada
Around this property
Information about the area within a 5-minute walk of this property.
Request Neighbourhood Information
Learn more about the neighbourhood and amenities around this home
Request NowPayment Calculator
- $
- %$
- %
- Principal and Interest 0
- Property Taxes 0
- Strata / Condo Fees 0

