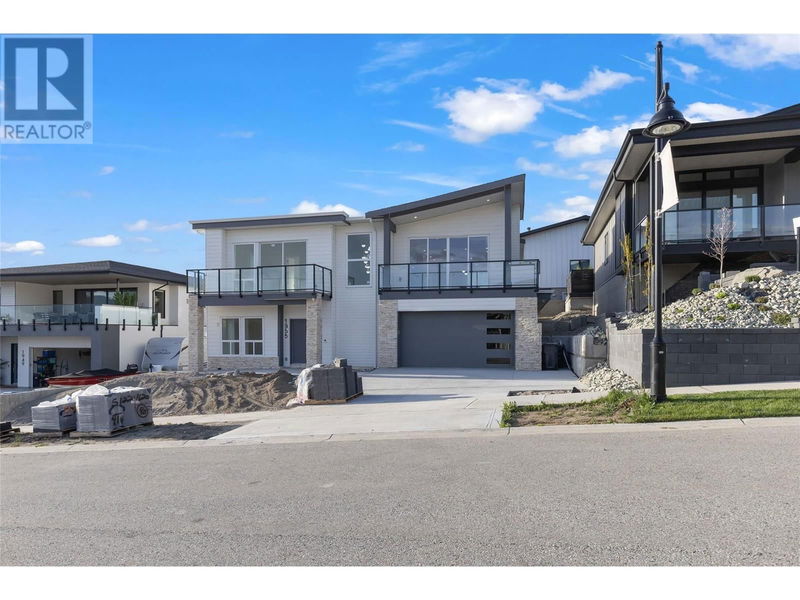Key Facts
- MLS® #: 10321064
- Property ID: SIRC2010529
- Property Type: Residential, Single Family Detached
- Year Built: 2024
- Bedrooms: 4
- Bathrooms: 3+1
- Parking Spaces: 5
- Listed By:
- RE/MAX Penticton Realty
Property Description
Presenting this beautiful single family home in one of the most prestigious subdivisions on The Ridge, built by Blue Haven, a preferred builder with over 25 years of experience in crafting fine homes. This beautiful custom-built home spans aprox. 3100 sq. ft. and includes a 2-bedroom legal suite. The upstairs features a master bedroom with an ensuite, a walk-in closet, and stunning views, a second large bedroom with a walk-in closet, an open end kitchen with high end FISHER AND PAYKEL built in cabinetry appliances, water fall island and dining room, a pantry, a laundry room, and a Great Room. Additional features include over-height ceilings, a large covered sundeck to enjoy the panoramic views, a double garage, two full sets of appliances, advanced heating and cooling systems. Synethic turf in the back and many more cool features. 2/5/10 Home Warranty. Call your Realtor for your private tour. (id:39198)
Rooms
- TypeLevelDimensionsFlooring
- Other2nd floor8' 6" x 20' 8"Other
- Bathroom2nd floor0' x 0'Other
- Other2nd floor5' x 5' 9.9"Other
- Bedroom2nd floor12' x 13' 3.9"Other
- Ensuite Bathroom2nd floor0' x 0'Other
- Other2nd floor5' x 10'Other
- Primary bedroom2nd floor18' x 18' 6"Other
- Great Room2nd floor15' x 16' 9.9"Other
- Laundry room2nd floor5' x 5' 8"Other
- Pantry2nd floor5' x 5' 8"Other
- Breakfast Nook2nd floor6' x 7'Other
- Kitchen2nd floor17' 2" x 18' 9.9"Other
- BathroomMain0' x 0'Other
- BathroomMain0' x 0'Other
- UtilityMain7' x 8'Other
- Laundry roomMain3' x 4'Other
- BedroomMain10' 2" x 11'Other
- BedroomMain11' 6" x 12' 6"Other
- KitchenMain15' x 16'Other
- Living roomMain16' x 17' 2"Other
- DenMain10' 5" x 11'Other
- FoyerMain7' x 16' 3.9"Other
Listing Agents
Request More Information
Request More Information
Location
1955 Harris Drive, Penticton, British Columbia, V2A2S6 Canada
Around this property
Information about the area within a 5-minute walk of this property.
Request Neighbourhood Information
Learn more about the neighbourhood and amenities around this home
Request NowPayment Calculator
- $
- %$
- %
- Principal and Interest 0
- Property Taxes 0
- Strata / Condo Fees 0

