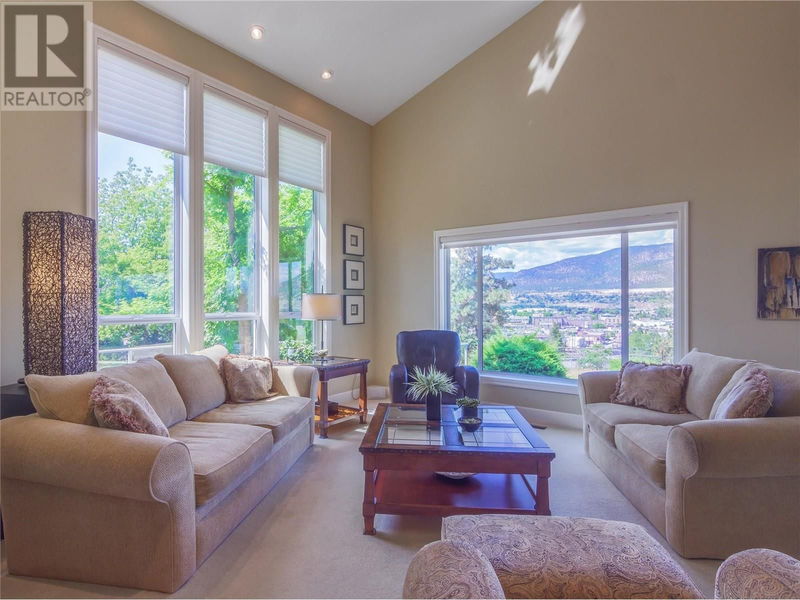Key Facts
- MLS® #: 10320268
- Property ID: SIRC2008848
- Property Type: Residential, Single Family Detached
- Year Built: 2003
- Bedrooms: 4
- Bathrooms: 3+1
- Parking Spaces: 2
- Listed By:
- eXp Realty (Penticton)
Property Description
CLICK VIDEO. Stunning Lakeview Home in the highly sought out area of Uplands, Penticton! This exquisite home over 4,000 square feet, located on an expansive 0.356-acre lot, offers unparalleled luxury and breathtaking lake views. Designed for comfort and elegance, this home features 4 spacious bedrooms & 4 baths, including a lavish 5-piece en-suite that has a steam room, a jetted bath tub and heated floors. As you step inside, you’ll be greeted by the warmth of beechwood flooring taking you to the gourmet kitchen where you’ll enjoy sleek quartz countertops, a stone double sink, 2 garages for your appliances and plenty of storage. The great room impresses with 18-foot ceilings and expansive windows framing stunning lake views. The master bedroom boasts rich black cherry hardwood flooring, creating a serene and sophisticated retreat. In law suite? The basement with a separate entrance, offers potential for a private suite. Additional features include 3 gas fireplaces, intercom system, Telus fiber optics, RV parking and a 12-station irrigation system, hot water on demand, a built-in humidifier, a laundry chute, water sensors and more. A Telus alarm system with 3 cameras and 16 sensors ensures security. The beautiful & spacious backyard provides a perfect setting for outdoor entertaining, with ample space to add a swimming pool for those hot summer days. Don’t miss this rare blend of luxury and natural beauty. Contact me today for a showing and start living your beautiful life! (id:39198)
Rooms
- TypeLevelDimensionsFlooring
- Loft2nd floor10' 9.9" x 10' 2"Other
- Bedroom2nd floor10' x 12' 8"Other
- Bedroom2nd floor14' 8" x 10' 9"Other
- Primary bedroom2nd floor22' 2" x 22' 11"Other
- Ensuite Bathroom2nd floor14' 8" x 12' 3"Other
- Wine cellarBasement3' 3" x 4' 2"Other
- UtilityBasement6' 3" x 6' 9.6"Other
- StorageBasement7' 9" x 12' 6"Other
- Recreation RoomBasement22' 8" x 19' 9"Other
- DenBasement12' 6.9" x 18' 5"Other
- BedroomBasement20' 11" x 10' 5"Other
- OtherBasement9' 9" x 16' 3.9"Other
- BathroomBasement5' x 9' 11"Other
- Laundry roomMain9' 2" x 9' 6"Other
- KitchenMain16' 2" x 10' 6"Other
- FoyerMain11' 3.9" x 8' 2"Other
- Family roomMain23' 9.6" x 18' 6"Other
- Great RoomMain14' 3" x 13' 11"Other
- Dining roomMain14' x 10' 9.6"Other
- Dining roomMain23' 9.9" x 11' 9.9"Other
- BathroomMain4' 8" x 6' 8"Other
- BathroomOther11' x 5' 8"Other
Listing Agents
Request More Information
Request More Information
Location
501 Nanaimo Avenue E, Penticton, British Columbia, V2A1M8 Canada
Around this property
Information about the area within a 5-minute walk of this property.
Request Neighbourhood Information
Learn more about the neighbourhood and amenities around this home
Request NowPayment Calculator
- $
- %$
- %
- Principal and Interest 0
- Property Taxes 0
- Strata / Condo Fees 0

