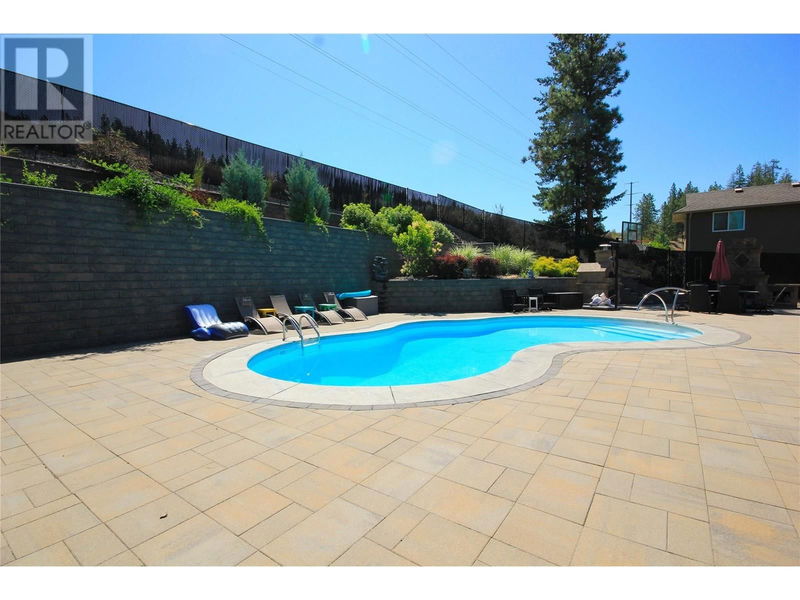Key Facts
- MLS® #: 10320329
- Property ID: SIRC2000188
- Property Type: Residential, Single Family Detached
- Year Built: 2004
- Bedrooms: 5
- Bathrooms: 3+1
- Parking Spaces: 6
- Listed By:
- RE/MAX Penticton Realty
Property Description
Discover unparalleled luxury in this meticulously crafted home, originally built by an award-winning builder for their own family. Boasting 2362 sqft on the main floor plus a full basement, this residence offers expansive space for guests or family. Cherrywood floors welcome you into a warm ambiance that permeates every corner. The kitchen exemplifies superb design, seamlessly integrating quality and functionality. A sophisticated home automation/security system ensures global access to heating, lighting, and security cameras. Enjoy privacy and stunning Okanagan sunshine from the rear patio. The outdoor living space is truly enviable, featuring a saltwater pool, stone pizza oven, outdoor gas fireplace, built-in stone BBQ, extensive engineered retaining walls, and professionally landscaped low-maintenance gardens. Additional features include a 3-car garage, RV hookup, LED lighting, gas fireplaces, sauna, ample storage, and a walk-in vault. Nestled in a serene neighborhood near walking and hiking trails, this home offers the perfect blend of luxury and tranquility. Move-in ready and waiting for you to call it home. (id:39198)
Rooms
- TypeLevelDimensionsFlooring
- SaunaBasement5' x 6'Other
- OtherBasement9' 9.6" x 9' 9.9"Other
- DenBasement13' 6" x 14'Other
- OtherBasement5' 6.9" x 7'Other
- UtilityBasement10' 2" x 15' 6"Other
- Recreation RoomBasement16' x 18'Other
- Exercise RoomBasement16' x 18' 3"Other
- BedroomBasement12' 6" x 15'Other
- BedroomBasement15' x 15'Other
- BathroomBasement7' 3.9" x 10' 9.9"Other
- Laundry roomMain8' x 10'Other
- OtherMain5' 9.6" x 5' 6.9"Other
- OtherMain6' x 8'Other
- Primary bedroomMain15' 3.9" x 16'Other
- Living roomMain13' 2" x 14' 9.9"Other
- KitchenMain14' x 14'Other
- Family roomMain13' x 16' 6"Other
- Ensuite BathroomMain8' 9.6" x 13' 6"Other
- Breakfast NookMain9' x 14'Other
- Dining roomMain11' x 13' 6"Other
- BedroomMain11' x 11'Other
- BedroomMain10' 6" x 12'Other
- BathroomMain4' 9.9" x 6' 9.6"Other
- BathroomMain6' 8" x 10' 3"Other
Listing Agents
Request More Information
Request More Information
Location
3160 Evergreen Drive, Penticton, British Columbia, V2A9A9 Canada
Around this property
Information about the area within a 5-minute walk of this property.
Request Neighbourhood Information
Learn more about the neighbourhood and amenities around this home
Request NowPayment Calculator
- $
- %$
- %
- Principal and Interest 0
- Property Taxes 0
- Strata / Condo Fees 0

