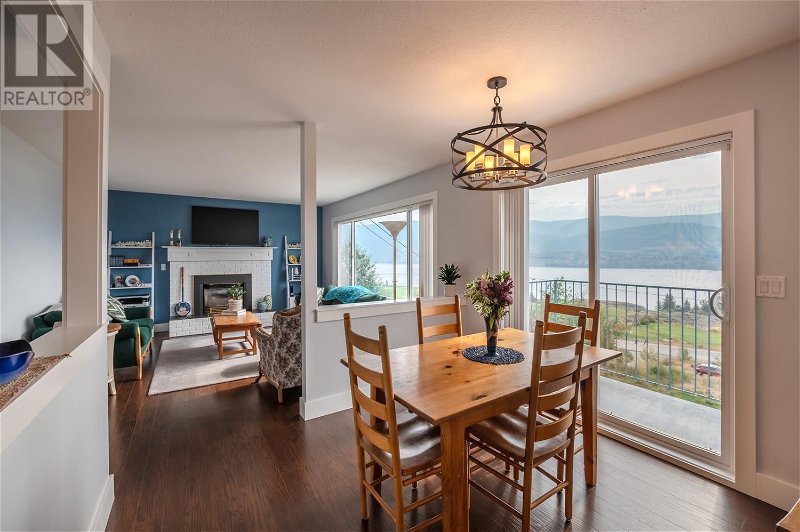Key Facts
- MLS® #: 10317997
- Property ID: SIRC1956324
- Property Type: Residential, House
- Year Built: 1986
- Bedrooms: 5
- Bathrooms: 3
- Parking Spaces: 4
- Listed By:
- Stilhavn Real Estate Services
Property Description
Welcome home to 3218 West Bench Drive. The views are incredible from up here. Okanagan Lake Views! Picturesque Penticton City Views! Skaha Lake Views! This absolute gem of a property is perched perfectly in a quiet neighbourhood on .51 of an acre. Enjoy your morning coffee in your 4 season sun room. Enjoy the comfort and safety of your fully fenced yard. Cozy up to not 1 but 2 gas fire places of your choice. 3 Bedrooms up, 1 bedroom down and room to convert one additional room if needed. This home is sure to not disappoint with numerous upgrades throughout. Kitchen and appliances done in 2017, new roof in 2019, new hot water tank, primary walk in closet and ensuite recently upgraded, freshly painted upper level, septic cleaned in March of 2023. Let's not forget about the close proximity to the lake, Selby park, Pine Hills Golf Club, Wow Golf Club and Penticton Golf & Country Club. This home is close to amenities yet out of the way from the hustle and bustle. Book your viewing today! (id:39198)
Rooms
- TypeLevelDimensionsFlooring
- Primary bedroom2nd floor11' 6.9" x 13'Other
- Living room2nd floor17' 11" x 14' 9.6"Other
- Kitchen2nd floor16' 2" x 10' 2"Other
- Dining room2nd floor9' 11" x 10' 3.9"Other
- Bedroom2nd floor11' 9" x 9' 6"Other
- Bedroom2nd floor9' 9.9" x 9' 5"Other
- Bathroom2nd floor8' 9.6" x 6' 5"Other
- Ensuite Bathroom2nd floor4' 11" x 6' 8"Other
- OtherMain6' 6" x 8' 9"Other
- UtilityMain4' 9" x 8' 8"Other
- Laundry roomMain8' x 8' 8"Other
- OtherMain11' 3.9" x 26' 11"Other
- Living roomMain16' 8" x 13' 11"Other
- BedroomMain17' x 11' 11"Other
- BedroomMain12' 3.9" x 10' 9.6"Other
- BathroomMain8' x 6' 5"Other
Listing Agents
Request More Information
Request More Information
Location
3218 West Bench Drive, Penticton, British Columbia, V2A8Z8 Canada
Around this property
Information about the area within a 5-minute walk of this property.
Request Neighbourhood Information
Learn more about the neighbourhood and amenities around this home
Request NowPayment Calculator
- $
- %$
- %
- Principal and Interest 0
- Property Taxes 0
- Strata / Condo Fees 0

