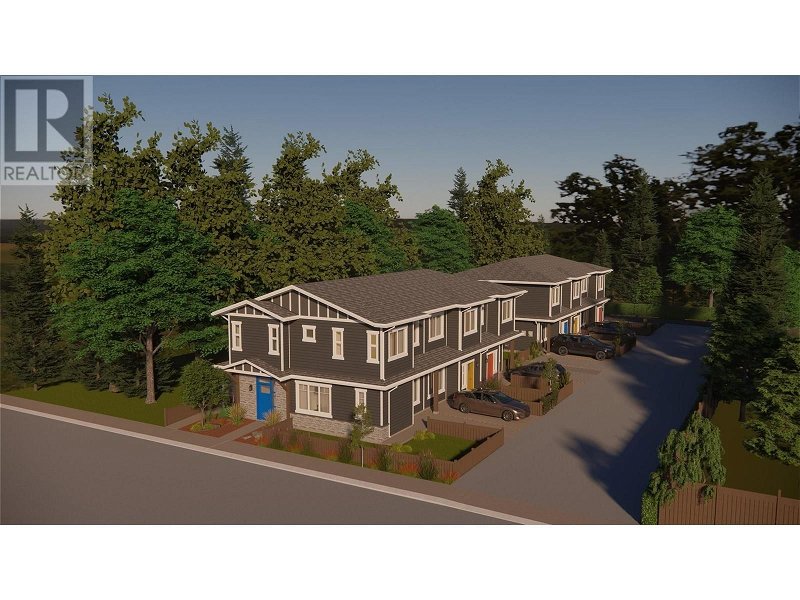Key Facts
- MLS® #: 10317535
- Property ID: SIRC1948219
- Property Type: Residential, Condo
- Year Built: 2024
- Bedrooms: 3
- Bathrooms: 2+1
- Parking Spaces: 2
- Listed By:
- Parker Real Estate
Property Description
It’s rare that great location and price come together. Enter 460 Conklin—six townhomes offering a chance for families to put down roots in Cherryland, one of Penticton’s most charming and sought-after neighbourhoods. Built by Azura, with their proven local track record for quality (Sendero Gate, Sendero Canyon, Riverside), each home features: each home features: 3 bedrooms, 3 full bathrooms, open concept living with a minimum 20 sqft of storage 2 parking spots Cherryland affordability starts at Good walls make good neighbours 460 Conklin 2/5/1 0 y e a r ne w home warrant y by travelers Canada. Party walls create complete separation between units, so that there are no connecting surfaces for sound to travel between. Contact me today for our fabulous listing brochure (id:39198)
Rooms
Listing Agents
Request More Information
Request More Information
Location
460 Conklin Avenue Unit# 102, Penticton, British Columbia, V2A2T4 Canada
Around this property
Information about the area within a 5-minute walk of this property.
Request Neighbourhood Information
Learn more about the neighbourhood and amenities around this home
Request NowPayment Calculator
- $
- %$
- %
- Principal and Interest 0
- Property Taxes 0
- Strata / Condo Fees 0

