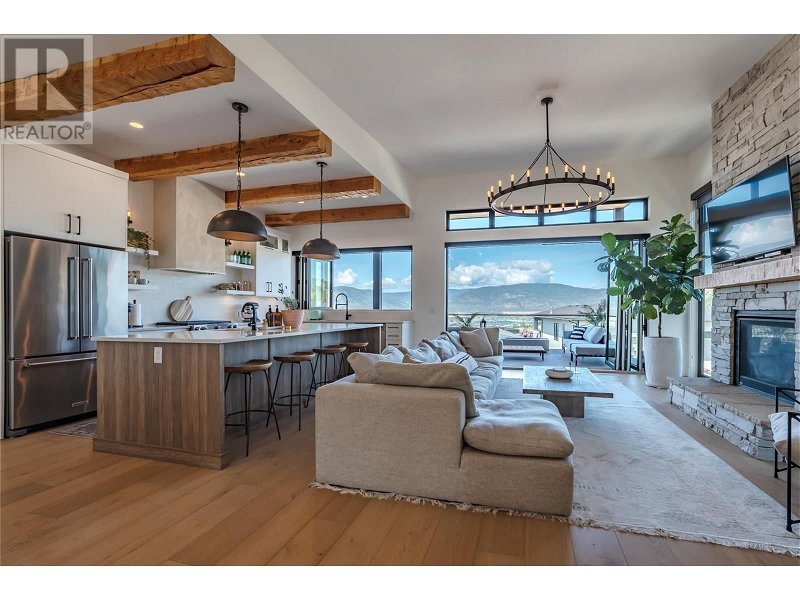Key Facts
- MLS® #: 10317272
- Property ID: SIRC1944893
- Property Type: Residential, Single Family Detached
- Year Built: 2019
- Bedrooms: 3
- Bathrooms: 3
- Parking Spaces: 2
- Listed By:
- eXp Realty
Property Description
Built by award winning Gibson Custom Homes and Uprise Design, this custom home perfectly blends contemporary west-coast with the Okanagan landscape. European white oak floors, 10’ ceilings & Restoration Hardware lighting pair with panoramic Skaha Lake, mountain & city views to set the stage for this dream home. The gourmet kitchen features a 9’ foot island, quartz counters, SS appliances, rustic hand-hewn beams and a walk-in pantry. Fully collapsible bi-fold glass doors and windows that span the living & kitchen area open to your 370 sqft deck creating the ultimate indoor-outdoor space; the outside eat-up bar and gas BBQ hookup complete this entertainer’s paradise. The main floor has all your everyday needs on one level including a den, laundry/mudroom entering off the double garage, 2 full bathrooms and a grand primary bedroom with luxury 5-piece ensuite featuring heated floors, rainhead shower, soaker tub and large walk-in closet. Downstairs you’ll find a multi-purpose family room, massive mechanical room and BONUS 900 sqft 2 bedroom LEGAL SUITE that seamlessly integrates with the rest of the home; perfect for kids, guests or as a mortgage helper. The beautifully landscaped front & backyard with u/g irrigation and large covered deck complete this lavish home on a quiet cul-de-sac. The Ridge is a vibrant community comprised of new homes, a park for neighbors to gather and unparalleled views of Penticton. Built in 2020, some of the new home warranties remain. (id:39198)
Rooms
- TypeLevelDimensionsFlooring
- UtilityBasement14' 9.6" x 15' 5"Other
- Recreation RoomBasement17' 5" x 18' 9.9"Other
- Laundry roomMain8' 11" x 8' 8"Other
- FoyerMain5' 9.9" x 9' 3"Other
- Home officeMain8' 9.9" x 10' 3.9"Other
- Ensuite BathroomMain10' 6.9" x 12' 9.9"Other
- BathroomMain5' 3.9" x 5' 11"Other
- Primary bedroomMain12' 2" x 17' 3"Other
- Living roomMain15' 3.9" x 19'Other
- Dining roomMain16' 5" x 7' 6.9"Other
- KitchenMain9' 9" x 19'Other
- Primary bedroomOther17' x 11' 11"Other
- BedroomOther10' 3.9" x 13' 11"Other
- BathroomOther5' 3.9" x 12' 3"Other
- Living roomOther18' x 14' 9.6"Other
- KitchenOther6' 11" x 18'Other
Listing Agents
Request More Information
Request More Information
Location
120 Fawn Court, Penticton, British Columbia, V2A0C8 Canada
Around this property
Information about the area within a 5-minute walk of this property.
Request Neighbourhood Information
Learn more about the neighbourhood and amenities around this home
Request NowPayment Calculator
- $
- %$
- %
- Principal and Interest 0
- Property Taxes 0
- Strata / Condo Fees 0

