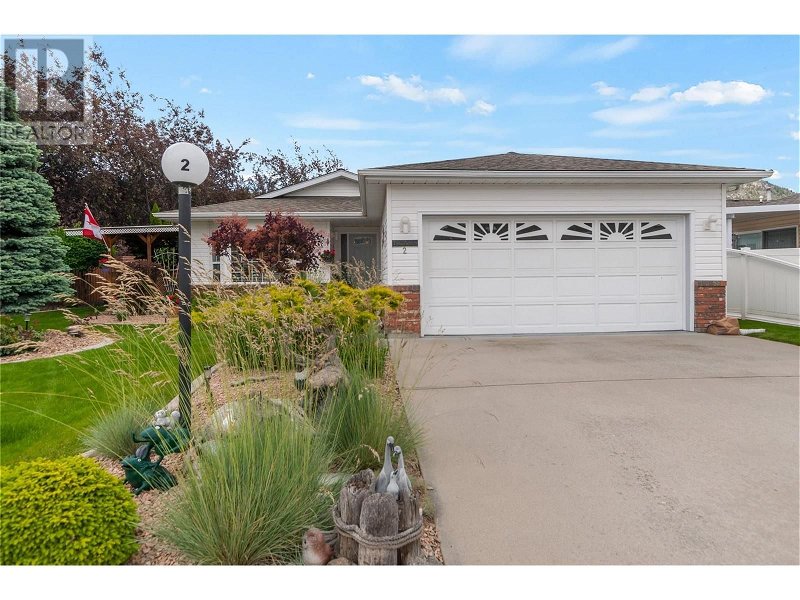Key Facts
- MLS® #: 10316618
- Property ID: SIRC1928449
- Property Type: Residential, Single Family Detached
- Year Built: 1991
- Bedrooms: 2
- Bathrooms: 2
- Parking Spaces: 4
- Listed By:
- Royal Lepage Locations West
Property Description
Beautifully maintained and updated 2bd + den, 2ba home nestled in the sought-after Red Wing Resort, one of Penticton's finest gated communities. Too many updates to mention, including newer Ellis Creek custom kitchen with Corian countertops and stainless steel appliances, updated bathrooms featuring a custom-tiled ensuite shower, and more. The furnace and a/c are only a few years new and the roof was replaced approximately 10 years ago - tons of life left! This residence presents a bright and open living & dining area with access to the charming outdoor space with pergola and lush landscaping. There is a generously sized family room adjacent to the kitchen, boasting a gas fireplace. The primary bedroom has a walk-in closet and an updated 3pc ensuite. There is also a second bedroom and updated bathroom, and large laundry area. Enjoy this easy care property thanks to the gated community offerings that include lawn maintenance and access to the private sandy beach, clubhouse and RV Parking. Red Wing Resort, a 40+ community that allows small domestic pets and rentals with a 3-month minimum, is only a 2-minute drive to the Penticton Golf & Country Club. Lease prepaid to 2036, monthly HOA fees are $220. Contact us for more information & your private viewing today! (id:39198)
Rooms
- TypeLevelDimensionsFlooring
- Living roomMain17' 8" x 17'Other
- Dining roomMain14' 3.9" x 7' 3.9"Other
- KitchenMain12' 6.9" x 9' 3"Other
- Family roomMain13' 3" x 12' 6.9"Other
- DenMain12' 9.9" x 9' 3.9"Other
- Laundry roomMain9' 2" x 6' 5"Other
- Primary bedroomMain14' 9.6" x 11' 11"Other
- Ensuite BathroomMain10' 2" x 4' 9.9"Other
- OtherMain6' 5" x 4' 11"Other
- BedroomMain12' 2" x 9' 11"Other
- BathroomMain8' 6" x 4' 9.9"Other
Listing Agents
Request More Information
Request More Information
Location
2 Kingfisher Drive, Penticton, British Columbia, V2A8K6 Canada
Around this property
Information about the area within a 5-minute walk of this property.
Request Neighbourhood Information
Learn more about the neighbourhood and amenities around this home
Request NowPayment Calculator
- $
- %$
- %
- Principal and Interest 0
- Property Taxes 0
- Strata / Condo Fees 0

