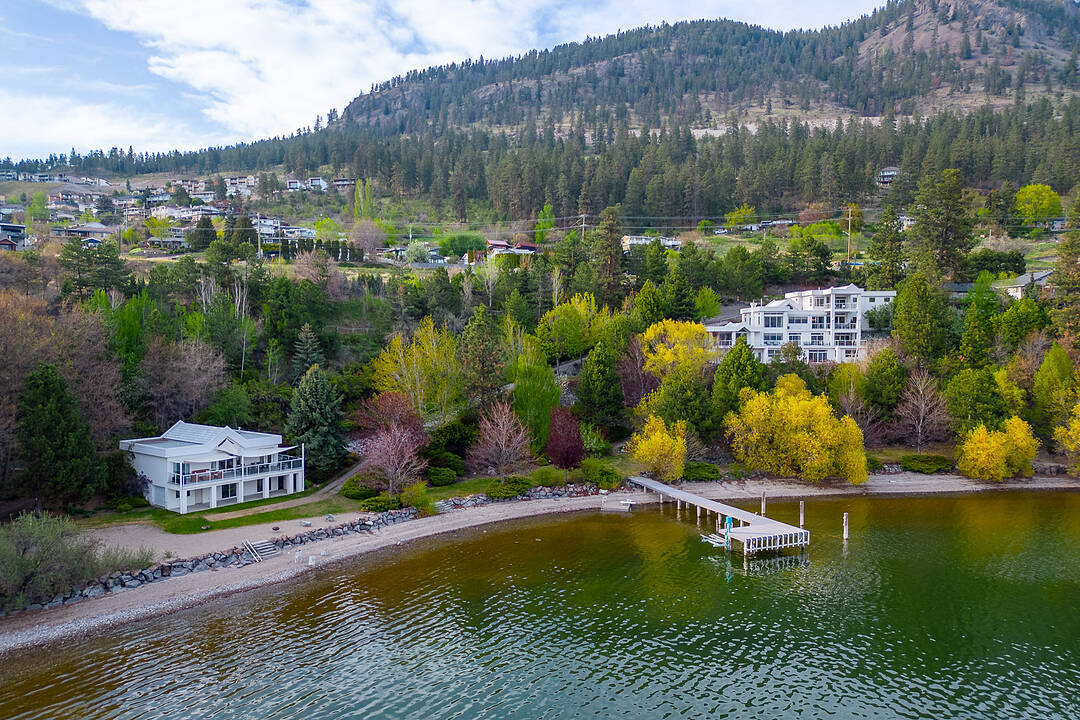Key Facts
- MLS® #: 10356884
- Property ID: SIRC2536178
- Property Type: Residential, Single Family Detached
- Style: Multi Level
- Living Space: 8,313 sq.ft.
- Lot Size: 2.17 ac
- Year Built: 1995
- Bedrooms: 13
- Bathrooms: 9+2
- Parking Spaces: 11
- Listed By:
- Geoff Hall, Nate Cassie, Scott Marshall
Property Description
Spectacular lakeshore estate with over 500 feet of level beachfront, 2.17 acres of private, parklike grounds, and an architecturally designed 8300 square foot main residence featuring eight bedrooms, seven bathrooms, a stunning "Tuscan"-inspired theatre, games room, fitness studio, and walls of windows framing breathtaking lake views. Spanning four levels with expansive decks, nearly every room captures panoramic vistas. The 800 square foot top-floor primary retreat offers ultimate luxury. A glass-enclosed party wing with full butler’s kitchen is ideal for hosting. Private nanny suite included. Detached 1638 square feet, five bedroom, two bathroom guest house sits lakeside with storage for all your water toys. Completing this lakeshore oasis is a charming rustic log cabin hideaway nestled in the trees, full of cozy character. Lush landscaping, nature trails, multiple ponds, and a massive feature waterfall enhance this rare offering. New pile-driven dock with lift, volleyball court, and unobstructed 180 degree views of lake, valley, and mountains. The entire property is like your own private park, with extensive sandy beach, lake level yard and green space, and ultimate privacy. The District of Peachland supports rezoning for 0.6 FSR and a deep-water marina with 22+ large boat slips. Full data room available with extensive surveys, reports, etc. Two minutes to Okanagan Connector, five minutes to West Kelowna. This is a completely unique offering with huge development potential, or an incredible family estate.
Amenities
- 2 Fireplaces
- Balcony
- Basement - Finished
- Boat Dock
- Boating
- Butlers Pantry
- Caretaker House
- Central Air
- City
- Cycling
- Eat in Kitchen
- Ensuite Bathroom
- Exercise Room
- Fireplace
- Fishing
- Garage
- Hiking
- In Home Fitness
- In-Home Gym
- Lake
- Lake Access
- Lake view
- Lakefront
- Laundry
- Media Room/Theater
- Pantry
- Parking
- Patio
- Privacy
- Professional Grade Appliances
- Scenic
- Screen Room
- Self-Contained Suite
- Self-contained Suite
- Ski (Snow)
- Ski (Water)
- Stainless Steel Appliances
- Tennis
- Vineyard
- Walk Out Basement
- Walk-in Closet
- Water View
- Waterfront
- Wine & Vineyard
- Winery
- Yacht Club
Rooms
- TypeLevelDimensionsFlooring
- Primary bedroom3rd floor17' 6.9" x 23' 9"Other
- Bathroom3rd floor13' 9.6" x 20' 11"Other
- Kitchen2nd floor17' 9" x 15' 3.9"Other
- Dining room2nd floor8' 3.9" x 16'Other
- Living room2nd floor15' 6.9" x 17' 9.6"Other
- Living room2nd floor14' 6" x 31' 5"Other
- Den2nd floor7' 9.9" x 9' 8"Other
- Den2nd floor16' 3" x 14' 11"Other
- Playroom2nd floor16' x 22' 11"Other
- Media / Entertainment2nd floor15' x 22' 11"Other
- Other2nd floor5' x 8' 8"Other
- KitchenMain9' 9.6" x 13' 9.9"Other
- Family roomMain17' 8" x 16' 3.9"Other
- Living roomMain26' x 20' 2"Other
- DenMain14' 9.6" x 18' 6.9"Other
- BedroomMain11' 6.9" x 12' 11"Other
- BedroomMain9' 2" x 9' 9"Other
- BedroomMain10' 8" x 12' 11"Other
- BedroomMain14' 6" x 12' 6"Other
- BathroomMain7' 9" x 5' 9.6"Other
- BathroomMain11' 11" x 6' 3.9"Other
- BathroomMain8' 6" x 9' 9.6"Other
- OtherMain5' 6" x 4' 9.6"Other
- BedroomBasement11' 9.6" x 13' 3"Other
- BedroomBasement11' 3" x 13' 3"Other
- BedroomBasement8' 11" x 15' 5"Other
- BathroomBasement6' 5" x 9' 9"Other
- BathroomBasement4' 8" x 8'Other
- Recreation RoomBasement23' 3" x 31' 6.9"Other
- KitchenMain7' 6.9" x 18' 9.9"Other
- KitchenMain5' 3.9" x 6' 3"Other
- Living roomMain13' 2" x 17'Other
- BedroomMain12' 9.9" x 12' 9"Other
- BedroomMain10' 6" x 12' 3.9"Other
- BedroomMain12' 9.9" x 11' 6"Other
- BathroomMain9' 9.6" x 6' 2"Other
- BathroomMain12' 9.6" x 13' 3"Other
- BedroomBasement11' 6" x 13' 9"Other
- BedroomBasement11' 6.9" x 13' 9.9"Other
- BathroomBasement4' 9.9" x 8' 6"Other
Listing Agents
Ask Us For More Information
Ask Us For More Information
Location
5205 Buchanan Road, Peachland, British Columbia, V0H 1X0 Canada
Around this property
Information about the area within a 5-minute walk of this property.
Request Neighbourhood Information
Learn more about the neighbourhood and amenities around this home
Request NowPayment Calculator
- $
- %$
- %
- Principal and Interest 0
- Property Taxes 0
- Strata / Condo Fees 0
Marketed By
Sotheby’s International Realty Canada
3477 Lakeshore Road, Suite 104
Kelowna, British Columbia, V1W 3S9

