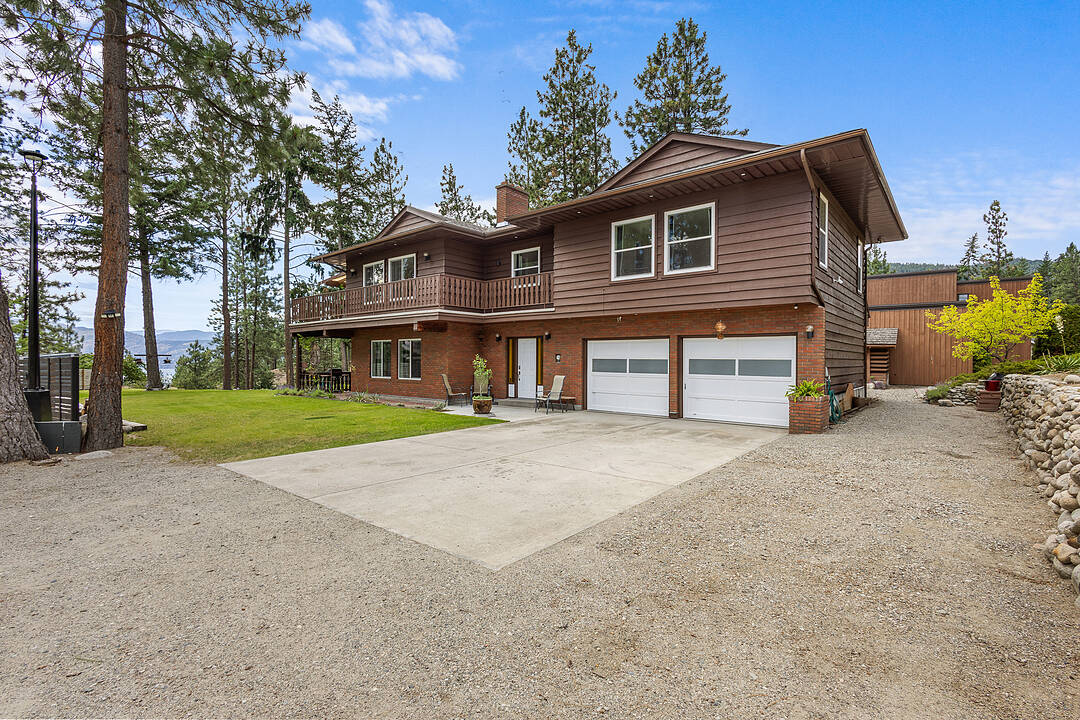Key Facts
- MLS® #: 10355053
- Property ID: SIRC2512875
- Property Type: Residential, Single Family Detached
- Style: Bi-Level
- Living Space: 2,307 sq.ft.
- Lot Size: 0.57 ac
- Year Built: 1982
- Bedrooms: 3
- Bathrooms: 1+2
- Parking Spaces: 6
- Listed By:
- Geoff Hall, Nate Cassie, Scott Marshall
Property Description
Welcome to this incredible family property, located in Peachland, BC. Set on a tranquil 0.57 acre lot, this park-like setting provides endless space and serenity, with gorgeous lake views and the utmost privacy. Significant renovations since 2023 include kitchen, flooring, paint, windows, roof, and more. The main level features a beautiful modern kitchen, with stainless steel appliances and farmhouse sink. The generous living room boasts a cozy wood-burning fireplace, with access to the dining area. There is a large wrap-around deck, also refreshed in 2023. This level has three bedrooms and two bathrooms, including a lovely primary suite with full ensuite, plus access to the deck. Downstairs is a bright and welcoming family room, plus another full bathroom, and laundry room. The oversized double garage (25’6” x 21’2”) has space for all the toys, plus plenty of exterior parking (even for your RV). This tremendous property has beautiful landscaping, with a sprawling yard, and bonus tiered areas for fire pits and more. New roof (2009), new furnace, A/C, and hot water (2023), windows and doors (2023) and new deck. This home has been lovingly updated, and offers a unique mix of rural feel, just minutes to shopping and amenities.
Amenities
- Acreage
- Backyard
- Balcony
- Boating
- Country Living
- Cycling
- Eat in Kitchen
- Ensuite Bathroom
- Fireplace
- Forest
- Garage
- Hiking
- Hunting
- Lake
- Lake view
- Laundry
- Mountain
- Outdoor Living
- Parking
- Patio
- Privacy
- Ski (Snow)
- Ski (Water)
- Stainless Steel Appliances
- Storage
- Tennis
- Vineyard
- Water View
- Wine & Vineyard
- Winery
- Wraparound Deck
- Yacht Club
Rooms
- TypeLevelDimensionsFlooring
- Bedroom2nd floor9' 11" x 8' 9.9"Other
- Dining room2nd floor14' 6.9" x 11'Other
- Living room2nd floor19' 6" x 18' 3"Other
- Living roomMain18' 9.9" x 13' 6"Other
- Laundry roomMain5' x 9' 9.6"Other
- KitchenMain13' 11" x 12' 6"Other
- Bathroom2nd floor7' 3.9" x 8' 3"Other
- Kitchen2nd floor13' 11" x 12' 6"Other
- Primary bedroom2nd floor21' x 11' 9.9"Other
- Bedroom2nd floor15' 6.9" x 9' 3"Other
Listing Agents
Ask Us For More Information
Ask Us For More Information
Location
3947 Trepanier Heights Place, Peachland, British Columbia, V0H 1X2 Canada
Around this property
Information about the area within a 5-minute walk of this property.
Request Neighbourhood Information
Learn more about the neighbourhood and amenities around this home
Request NowPayment Calculator
- $
- %$
- %
- Principal and Interest 0
- Property Taxes 0
- Strata / Condo Fees 0
Marketed By
Sotheby’s International Realty Canada
3477 Lakeshore Road, Suite 104
Kelowna, British Columbia, V1W 3S9

