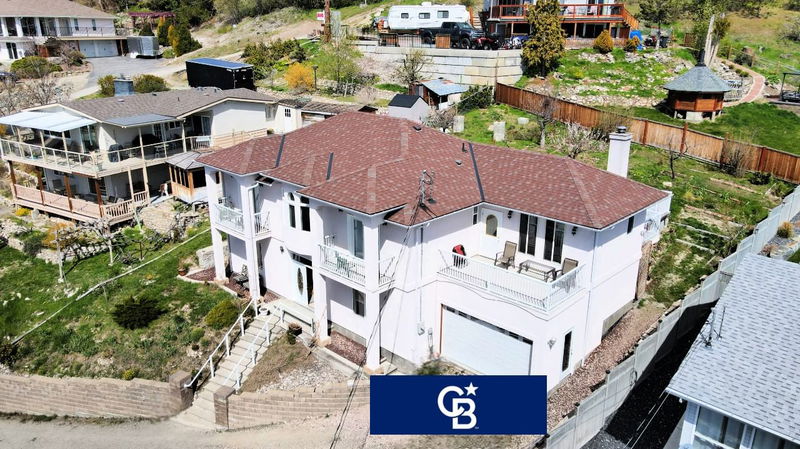Key Facts
- MLS® #: 10343683
- Property ID: SIRC2375023
- Property Type: Residential, Single Family Detached
- Living Space: 2,776 sq.ft.
- Lot Size: 0.21 ac
- Year Built: 2004
- Bedrooms: 5
- Bathrooms: 4
- Parking Spaces: 5
- Listed By:
- Coldwell Banker Horizon Realty
Property Description
Welcome to 3765 Lornell Crescent-an exceptional lakeview home nestled in the heart of Peachland. This spacious 5 bedrooms 5 bath residence offers stunning panoramic lake views of Okanagan Lake with a lifestyle of comfort, privacy and versatility. The home features a bright and open floor plan, ideal for both everyday living and entertaining. Enjoy with 4 decks, with a large spacious deck in the rear yard. The lower level includes a in-law suite, perfect for extended family or additional income potential. Step outside in spacious yard adorned with a variety of fruit trees- an ideal setting, relaxing or enjoying the peaceful Okanagan lifestyle. Located on a quiet family-friendly street just minutes from Peachland’s charming waterfront, shops and amenities, this property is true gem for those seeking lakeview space living with added spaces and flexibility.
Downloads & Media
Rooms
- TypeLevelDimensionsFlooring
- Living roomMain15' 3.9" x 15' 3.9"Other
- KitchenMain12' 11" x 9' 5"Other
- Great RoomMain15' 8" x 15' 9.6"Other
- Primary bedroomMain12' 6.9" x 11' 8"Other
- Dining roomMain15' 3.9" x 15' 2"Other
- BedroomMain12' 6.9" x 11' 6.9"Other
- BedroomMain10' 9.6" x 9' 2"Other
- BathroomMain8' 9.9" x 7' 3.9"Other
- BathroomMain8' 11" x 7' 8"Other
- FoyerLower11' 6" x 4' 11"Other
- Living roomLower15' 2" x 14' 9"Other
- StorageLower11' 6.9" x 8' 5"Other
- UtilityLower4' x 8' 5"Other
- BedroomLower12' 6.9" x 14' 3.9"Other
- BedroomLower12' 6" x 19' 6.9"Other
- KitchenLower11' 3.9" x 8' 5"Other
- Laundry roomLower11' 3.9" x 8' 5"Other
- BathroomLower5' 6.9" x 7' 6.9"Other
- BathroomLower8' 6" x 4' 11"Other
Listing Agents
Request More Information
Request More Information
Location
3765 Lornell Crescent, Peachland, British Columbia, V0H 1X2 Canada
Around this property
Information about the area within a 5-minute walk of this property.
Request Neighbourhood Information
Learn more about the neighbourhood and amenities around this home
Request NowPayment Calculator
- $
- %$
- %
- Principal and Interest 0
- Property Taxes 0
- Strata / Condo Fees 0

