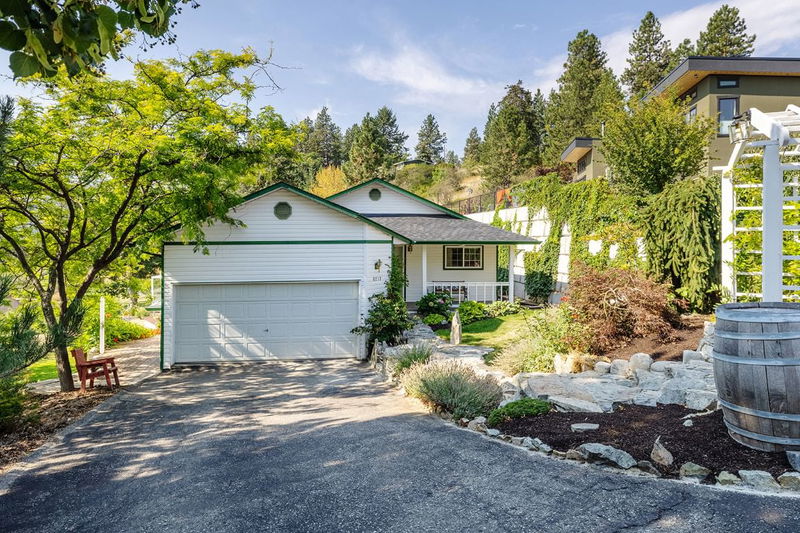Key Facts
- MLS® #: 10326959
- Property ID: SIRC2218042
- Property Type: Residential, Single Family Detached
- Living Space: 2,899 sq.ft.
- Lot Size: 0.27 ac
- Year Built: 1992
- Bedrooms: 4
- Bathrooms: 3
- Listed By:
- Royal LePage Kelowna
Property Description
Tucked away at the end of a cul-de-sac, and walking distance to hiking and mountain bike trails, this charming walk-out rancher has been meticulously cared for. The walk-in level boasts a rare 3 bedrooms up and 2 full bathrooms. The freshly renovated ensuite stands out with a frameless glass shower, elegant white oak vanity, and striking black fixtures. The kitchen is both stylish and functional, featuring white shaker cabinets, stone countertops, a gas range, and newer stainless steel appliances, all complemented by a convenient sit-up bar. The open concept design effortlessly connects the kitchen to a large dining area and a spacious living room, where vaulted ceilings and a cozy gas fireplace create a warm and inviting atmosphere. Both the dining and living rooms open onto a partially covered, expansive deck - perfect for soaking in the breathtaking lake views. The tiered yard is a gardener's paradise with newly rebuilt retaining walls, mature, irrigated gardens, and a picturesque gazebo. The lower level offers versatility with a large rec room, a 4th bedroom, full bathroom, laundry, and ample storage space. This home has been thoughtfully updated, including a new water main, PEX plumbing (2022), AC (2023), and a hot water tank (2023), ensuring peace of mind for years to come.
Rooms
- TypeLevelDimensionsFlooring
- Laundry roomBasement6' 3.9" x 7' 3.9"Other
- BathroomMain9' 6.9" x 5' 8"Other
- Dining roomMain14' 11" x 15' 3"Other
- KitchenMain8' 3.9" x 17' 2"Other
- BedroomBasement13' 6.9" x 14' 9.9"Other
- BathroomMain9' 6.9" x 4' 11"Other
- BedroomMain11' 11" x 8'Other
- BathroomBasement9' 6.9" x 7' 3.9"Other
- Exercise RoomBasement24' 3.9" x 15' 3"Other
- StorageBasement18' 3" x 3' 11"Other
- OtherMain8' 5" x 15' 3"Other
- UtilityBasement9' 6" x 6' 11"Other
- DenBasement9' 6" x 7' 6"Other
Listing Agents
Request More Information
Request More Information
Location
6212 Haker Place, Peachland, British Columbia, V0H 1X8 Canada
Around this property
Information about the area within a 5-minute walk of this property.
Request Neighbourhood Information
Learn more about the neighbourhood and amenities around this home
Request NowPayment Calculator
- $
- %$
- %
- Principal and Interest 0
- Property Taxes 0
- Strata / Condo Fees 0

