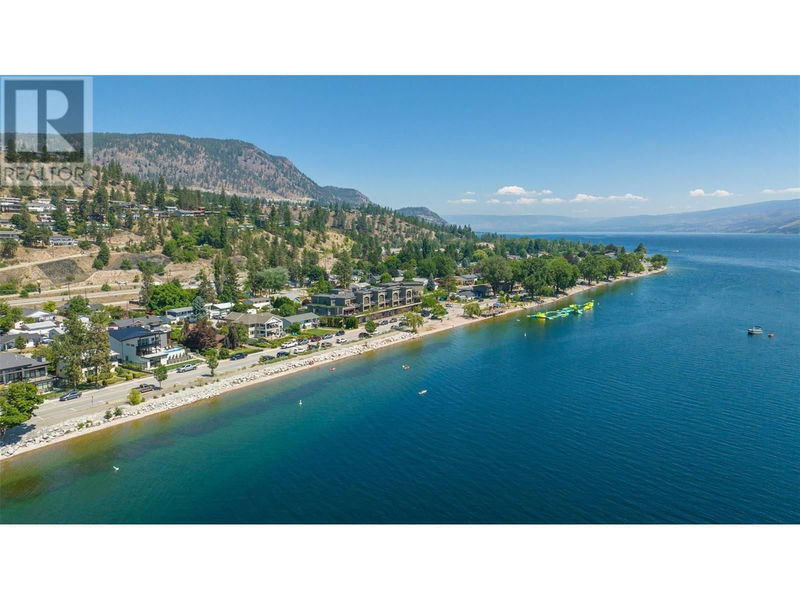Key Facts
- MLS® #: 10318495
- Property ID: SIRC1960022
- Property Type: Residential, House
- Year Built: 1970
- Bedrooms: 9
- Bathrooms: 6+2
- Parking Spaces: 11
- Listed By:
- Royal LePage Kelowna
Property Description
Indulge in the extraordinary, with the opportunity to own one of Peachland's most distinguished homes, steps from Okanagan Lake. Beyond the grand craftsman exterior is a magnificent residence, brilliantly designed for both multi-generational living and/or fantastic income generation. The main home with in-law suite features 5 bedrooms, 4 with ensuites, walk in closets, and stunning views offering versatile living options for family living or guest quarters. The Primary retreat + office are conveniently situated on the main floor, while expansive decks on both levels provide more breathtaking views of the lake and mountains. Two self-contained suites with turn-key solutions for short or long term accommodations are perfectly situated for privacy & solitude. An oversized garage has plenty of space for 2 large vehicles + toys, tons of storage, and features a sauna, bathroom, and fully finished bonus room. Stretching from Beach Ave to Lake Ave, an additional 8 parking spaces, RV 30amp service, and ample street parking add both convenience and flexibility. Nestled in the vibrant Gateway neighborhood, residents & guests alike enjoy the Beach Ave boardwalk with it's charming restaurants, boutiques, and nearby Farmer's Market. Picture a life where waterfront living harmonizes with a multitude of options for living & generating income. Explore all virtual tours at www.4244beach.net or click the video link for a visual journey into your dream Okanagan property! (id:39198)
Rooms
- TypeLevelDimensionsFlooring
- Bedroom2nd floor11' 6" x 12' 5"Other
- Ensuite Bathroom2nd floor7' x 9' 5"Other
- Bedroom2nd floor12' 3" x 22' 9"Other
- Ensuite Bathroom2nd floor10' x 8' 9"Other
- Bedroom2nd floor12' 9" x 20' 2"Other
- Ensuite Bathroom2nd floor11' 6.9" x 8' 9"Other
- Bedroom2nd floor12' 9" x 20' 2"Other
- Kitchen2nd floor19' 6" x 7' 9"Other
- Living room2nd floor11' 6" x 13'Other
- Laundry room3rd floor5' x 4'Other
- Bathroom3rd floor9' 2" x 10' 3"Other
- Bedroom3rd floor12' x 9' 3"Other
- Bedroom3rd floor12' x 11'Other
- Living room3rd floor28' x 12' 9.9"Other
- Kitchen3rd floor22' 9" x 12'Other
- Laundry roomBasement6' x 4' 2"Other
- BathroomBasement8' x 4' 2"Other
- BedroomBasement17' 9" x 11' 3"Other
- BedroomBasement9' 3" x 12' 9"Other
- Living roomBasement17' 9" x 13' 3"Other
- KitchenBasement14' 9" x 12'Other
- SaunaOther7' x 6'Other
- Hobby RoomOther18' 5" x 9' 2"Other
- Breakfast NookMain10' x 5'Other
- Laundry roomMain9' x 10' 9"Other
- FoyerMain13' 5" x 9' 3.9"Other
- DenMain12' 6" x 8' 9"Other
- Ensuite BathroomMain13' 9.6" x 14' 3"Other
- Primary bedroomMain13' 9.6" x 14' 3"Other
- Family roomMain11' 6" x 13'Other
- Dining roomMain14' 8" x 12' 6"Other
- Living roomMain14' 6" x 13' 6"Other
- KitchenMain16' x 14'Other
Listing Agents
Request More Information
Request More Information
Location
4244 Beach Avenue, Peachland, British Columbia, V0H1X6 Canada
Around this property
Information about the area within a 5-minute walk of this property.
Request Neighbourhood Information
Learn more about the neighbourhood and amenities around this home
Request NowPayment Calculator
- $
- %$
- %
- Principal and Interest 0
- Property Taxes 0
- Strata / Condo Fees 0

