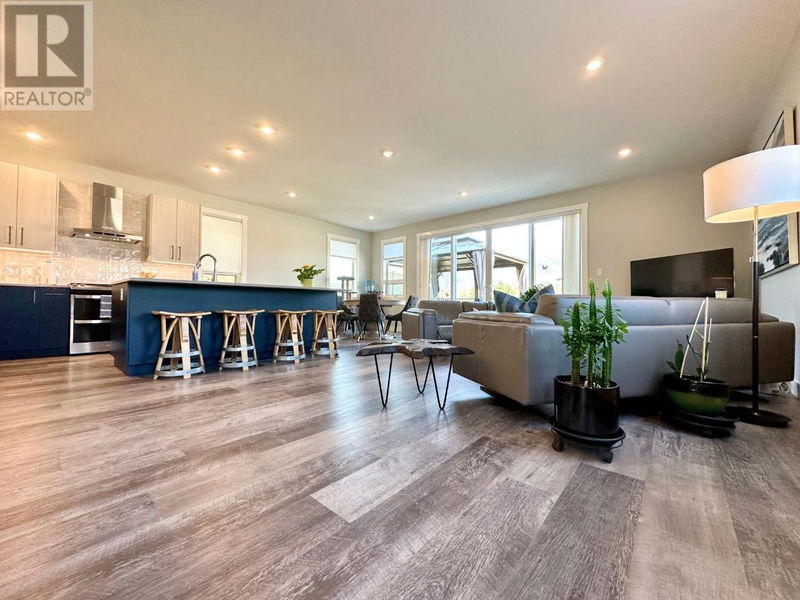Key Facts
- MLS® #: 10326708
- Property ID: SIRC2143779
- Property Type: Residential, Single Family Detached
- Year Built: 2019
- Bedrooms: 4
- Bathrooms: 3+1
- Parking Spaces: 2
- Listed By:
- RE/MAX Realty Solutions
Property Description
ALMOST BRAND NEW and FULLY REMODELLED!!! Welcome to this contemporary gem in the heart of Osoyoos, a 2020-built and fully remodelled 3-level home spanning 2850 square feet, still under warranty. This stunning property boasts a double car garage and a fully finished walk-out basement, offering versatility and space for all your needs. With 4 bedrooms, 3.5 bathrooms, including the 4th bedroom and a 4-piece bath in the walk-out basement, this home is perfect for families. Basement features a spacious open family room with abundant natural light pouring in through massive windows. Storage won't be a concern with the oversized bedrooms having large closets throughout. Enjoy the convenience of living within walking distance to the golf course and major hiking and biking trails. Step into your private garden oasis in the fully fenced and landscaped backyard, where you can relax and unwind. Additionally, a large balcony off the living room providing a great spot to enjoy mountain views. NOT a strata - freehold title. Quick possession available. Garden Shed and Gazebo included. All furniture can be purchased separately. (id:39198)
Rooms
- TypeLevelDimensionsFlooring
- Bedroom2nd floor9' 5" x 11' 9.9"Other
- Other2nd floor7' 6.9" x 7' 5"Other
- Bedroom2nd floor21' x 12'Other
- Laundry room2nd floor8' 6.9" x 8'Other
- Other2nd floor15' 6" x 8'Other
- Primary bedroom2nd floor18' 3.9" x 16'Other
- UtilityBasement14' 8" x 8' 8"Other
- BedroomBasement11' x 9'Other
- Hobby RoomBasement12' 3" x 10'Other
- Family roomBasement20' x 13'Other
- KitchenMain14' x 10' 6"Other
- Dining roomMain11' 6" x 10' 6"Other
- Living roomMain23' 2" x 14' 2"Other
Listing Agents
Request More Information
Request More Information
Location
7016 Wren Drive, Osoyoos, British Columbia, V0H1V5 Canada
Around this property
Information about the area within a 5-minute walk of this property.
Request Neighbourhood Information
Learn more about the neighbourhood and amenities around this home
Request NowPayment Calculator
- $
- %$
- %
- Principal and Interest 0
- Property Taxes 0
- Strata / Condo Fees 0

