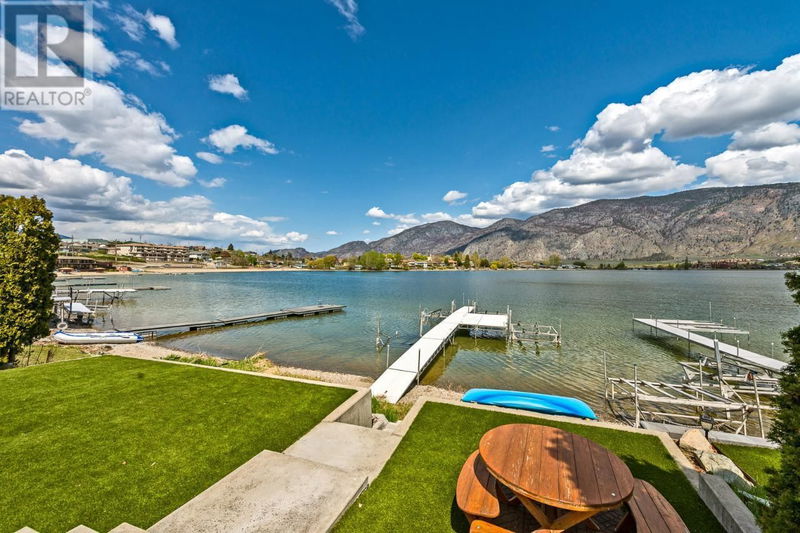Key Facts
- MLS® #: 10307631
- Property ID: SIRC1928545
- Property Type: Residential, Single Family Detached
- Year Built: 2006
- Bedrooms: 2
- Bathrooms: 2+1
- Parking Spaces: 2
- Listed By:
- RE/MAX Realty Solutions
Property Description
LAKEFRONT LIFESTYLE!!! BOAT SLIP and BOAT LIFT!!! Gorgeous TOWNHOUSE in CASA AZZURO, an exclusive 4 Unit WATERFRONT COMPLEX in sunny Osoyoos!!! Luxury at its finest with brand new designer inspired kitchen, granite countertops, stainless steel appliances, European crafted tiling, tile flooring, central air conditioning, high ceilings and a lot more. Beautiful spacious 1,563sqft unit featuring a spacious livingroom with gas fireplace, 2 large bedrooms, office/den and 2&1/2 bathrooms. Picture windows with lakeview from the master bedroom and the kitchen/dining room, 2 covered decks with gas BBQ. Extra-large, high ceilings double garage, pantry and plenty of storage room/workshop with separate entrance, and more. (id:39198)
Rooms
- TypeLevelDimensionsFlooring
- Bedroom2nd floor12' 9" x 10' 9"Other
- Primary bedroom2nd floor19' 9" x 13' 9.9"Other
- Home office2nd floor10' 3" x 12' 5"Other
- Other2nd floor10' 3" x 3' 6.9"Other
- StorageOther6' 6" x 15' 9"Other
- FoyerOther11' 9.9" x 7' 3.9"Other
- Wine cellarOther7' 9.9" x 7' 3.9"Other
- Dining roomMain11' 3" x 8' 5"Other
- KitchenMain11' 3" x 10' 6"Other
- Living roomMain14' 2" x 23' 8"Other
Listing Agents
Request More Information
Request More Information
Location
5405 Oleander Drive Unit# 1, Osoyoos, British Columbia, V0H1V0 Canada
Around this property
Information about the area within a 5-minute walk of this property.
Request Neighbourhood Information
Learn more about the neighbourhood and amenities around this home
Request NowPayment Calculator
- $
- %$
- %
- Principal and Interest 0
- Property Taxes 0
- Strata / Condo Fees 0

