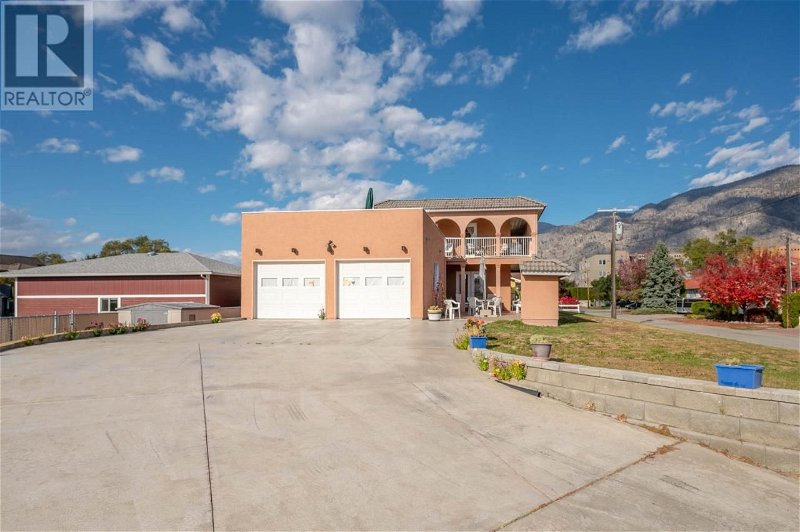Key Facts
- MLS® #: 10306749
- Property ID: SIRC1920104
- Property Type: Residential, Single Family Detached
- Year Built: 1998
- Bedrooms: 3
- Bathrooms: 3+1
- Parking Spaces: 2
- Listed By:
- RE/MAX Orchard Country
Property Description
SOUGHT AFTER LOCATION! 3 bed, 4 bath home on a .28 acre lot, is walking distance to the LAKE & PANORAMIC VIEWS of the LAKE & MOUNTAINS. Main level of the home is filled w/ natural light & has a large kitchen w/ breakfast nook & spacious living room which both lead onto the covered balcony. An appointed formal dining area, mudroom, & 2 bathrooms completes this floor. Upstairs has a large main bedroom with its own 3 piece ensuite & walk-in closet. In addition, there's 2 more bedrooms, another 3 piece bathroom, & each bedroom has access to the deck to enjoy stunning LAKE & MOUNTAIN VIEWS. Downstairs, an additional unfinished 972 sqft with a rec room, storage rooms, workshop, & utilities if finished can make the home 3265 SQFT! Plus the basement has its PRIVATE exterior entrance - possibility to add an in-law suite?! DOUBLE GARAGE, lots of parking for RV/trailers, & landscaped yard space complete this home. By appt only. Meas approx only - buyer to verify if important. (id:39198)
Rooms
- TypeLevelDimensionsFlooring
- Primary bedroom2nd floor13' 3.9" x 22' 9.9"Other
- Bedroom2nd floor13' 6" x 10' 3.9"Other
- Bedroom2nd floor13' 6.9" x 9' 9"Other
- WorkshopBasement16' 8" x 7' 9.6"Other
- UtilityBasement10' 3.9" x 9' 9.6"Other
- StorageBasement15' 9" x 18'Other
- StorageBasement9' 9.6" x 11' 9.9"Other
- Recreation RoomBasement23' 3" x 21' 11"Other
- Mud RoomMain9' 6.9" x 12' 11"Other
- Living roomMain14' 11" x 22' 11"Other
- KitchenMain18' 5" x 17' 3.9"Other
- FoyerMain9' 9" x 9' 9.9"Other
- Breakfast NookMain9' 11" x 9' 3"Other
- Dining roomMain11' 3" x 13' 3"Other
Listing Agents
Request More Information
Request More Information
Location
43 Harbour Key Drive, Osoyoos, British Columbia, V0H1V3 Canada
Around this property
Information about the area within a 5-minute walk of this property.
Request Neighbourhood Information
Learn more about the neighbourhood and amenities around this home
Request NowPayment Calculator
- $
- %$
- %
- Principal and Interest 0
- Property Taxes 0
- Strata / Condo Fees 0

