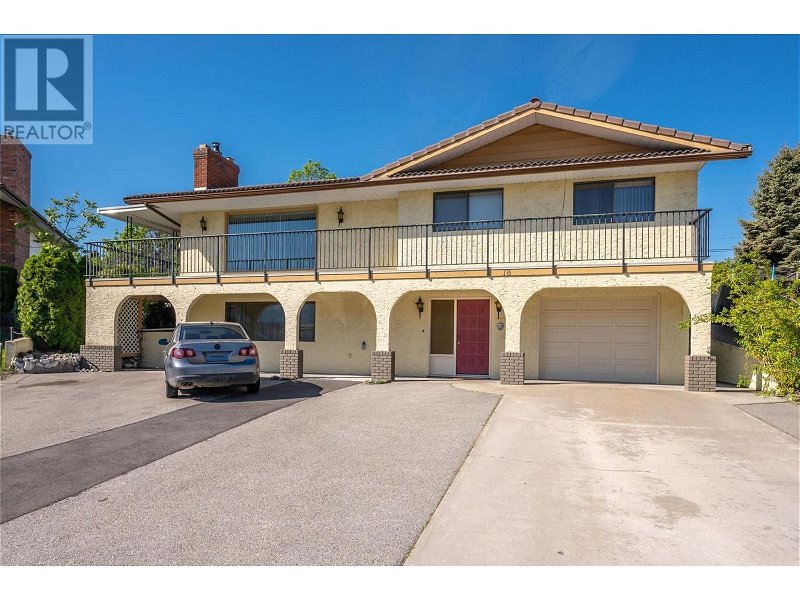Key Facts
- MLS® #: 10313995
- Property ID: SIRC1879561
- Property Type: Residential, Single Family Detached
- Year Built: 1979
- Bedrooms: 4
- Bathrooms: 2+1
- Parking Spaces: 1
- Listed By:
- RE/MAX Realty Solutions
Property Description
LOCATION LOCATION LOCATION! This well cared for home is located on a Quiet Cul-de-sac in the ""flower"" South West Neighbourhood of Osoyoos, walking distance to the beaches, town core, and schools. The STUNNING LAKE VIEW is framed by huge living room windows, wrap around porch, making this home bright, and full of natural light. The home has 2 cozy wood burning fireplaces to keep the house cozy all winter long. Downstairs has recently had new paint, floors and offers large entryway to welcome guests. Upstairs has Bamboo flooring, updated bathrooms, updated sliding doors from both the Master Bedroom and Dining room. This home sits on a large pie shaped lot and would be a gardeners dream with Cherries, Plums, Pears, Nectarines, Peaches, Walnuts, Hazel nuts, Veggie Garden, Shed with Power, Greenhouse and even grapes to make your own wine! 3 Bedrooms all on the Main floor and a 4th downstairs makes this an awesome family home! Plenty of outdoor parking for a Trailer, single garage and workshop. (id:39198)
Rooms
- TypeLevelDimensionsFlooring
- Primary bedroom2nd floor11' 2" x 11' 6.9"Other
- Living room2nd floor20' x 14' 6"Other
- Kitchen2nd floor8' 11" x 11' 6.9"Other
- Breakfast Nook2nd floor6' 2" x 11' 6.9"Other
- Dining room2nd floor10' 9.9" x 11' 11"Other
- Bedroom2nd floor10' 6.9" x 12' 3.9"Other
- Bedroom2nd floor11' 2" x 12' 3.9"Other
- UtilityMain8' 6.9" x 10' 9.9"Other
- StorageMain12' 5" x 5' 9"Other
- BedroomMain7' 6.9" x 11' 9.6"Other
- Recreation RoomMain19' 3" x 25' 8"Other
- OtherMain12' 5" x 19' 9.9"Other
- OtherMain9' 2" x 14' 3"Other
Listing Agents
Request More Information
Request More Information
Location
18 Heather Place, Osoyoos, British Columbia, V0H1V1 Canada
Around this property
Information about the area within a 5-minute walk of this property.
Request Neighbourhood Information
Learn more about the neighbourhood and amenities around this home
Request NowPayment Calculator
- $
- %$
- %
- Principal and Interest 0
- Property Taxes 0
- Strata / Condo Fees 0

