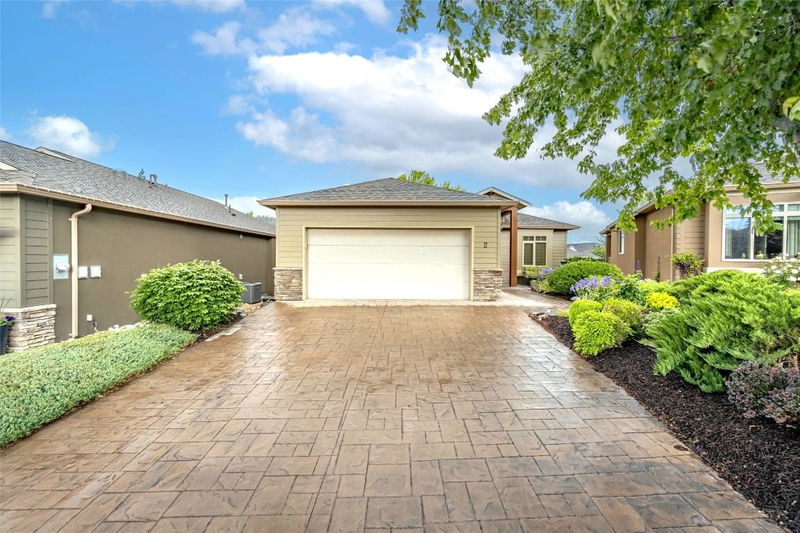Key Facts
- MLS® #: 10349319
- Property ID: SIRC2449941
- Property Type: Residential, Condo
- Living Space: 3,000 sq.ft.
- Lot Size: 0.13 ac
- Year Built: 2005
- Bedrooms: 3
- Bathrooms: 2+1
- Parking Spaces: 4
- Listed By:
- RE/MAX Wine Capital Realty
Property Description
Stunning Rancher with Walk-Out Basement & Spectacular Pond Views! Welcome to this beautifully appointed 3-bedroom+den, 3-bathroom home located in Arbor Crest, one of Oliver’s most desirable communities. This home offers luxurious living with vaulted ceilings, rich hardwood floors & an open-concept layout that’s both elegant & functional. The chef’s kitchen is a culinary dream, featuring granite countertops, SS appliances, 2 sinks, a large island & convenient pull-outs in the pantry. Entertain with ease in the spacious dining area with access to a huge balcony overlooking the beautifully landscaped yard, perfect for relaxing or hosting guests. The luxurious primary suite offers a private haven with a walk-in closet, double vanity, tiled walk-in shower & separate soaker tub. Cozy up by the gas f/p on the main level or retreat downstairs to the walk-out basement, which features a second gas f/p & a kitchenette (no stove), ideal for extended family, guests, or entertaining. Large storage/utility room with laundry sink could be a small workshop. The backyard features a covered patio, vibrant flowers & established shrubs, creating an inviting outdoor oasis. This home boasts a larger front stamped concrete patio with the BEST VIEW of the complex, a tranquil pond with soothing waterfalls. Extras include a double garage, R/O system, water softener, heated bathroom floors. 55+ community, 2 pets permitted, rentals with restrictions. Don’t miss the chance to own this exceptional home!
Rooms
- TypeLevelDimensionsFlooring
- Living roomMain15' 9" x 16' 9.6"Other
- Primary bedroomMain12' 5" x 20'Other
- KitchenMain10' 3.9" x 14' 6.9"Other
- OtherMain5' x 5'Other
- Family roomLower17' 6" x 17' 8"Other
- Dining roomMain10' 2" x 13' 3"Other
- BathroomLower7' 9" x 8' 9.6"Other
- StorageBasement18' 9.9" x 28' 11"Other
- BathroomMain9' 2" x 15'Other
- DenMain9' 11" x 12'Other
- Dining roomLower10' 2" x 12' 3.9"Other
- BedroomLower11' 9" x 15' 5"Other
- Laundry roomMain8' x 9' 3"Other
- BedroomLower11' 9" x 12' 5"Other
- KitchenLower9' 9.9" x 14' 3"Other
- FoyerMain6' 8" x 12' 9.9"Other
Listing Agents
Request More Information
Request More Information
Location
6833 Meadows Drive #2, Oliver, British Columbia, V0H 1T4 Canada
Around this property
Information about the area within a 5-minute walk of this property.
Request Neighbourhood Information
Learn more about the neighbourhood and amenities around this home
Request NowPayment Calculator
- $
- %$
- %
- Principal and Interest 0
- Property Taxes 0
- Strata / Condo Fees 0

