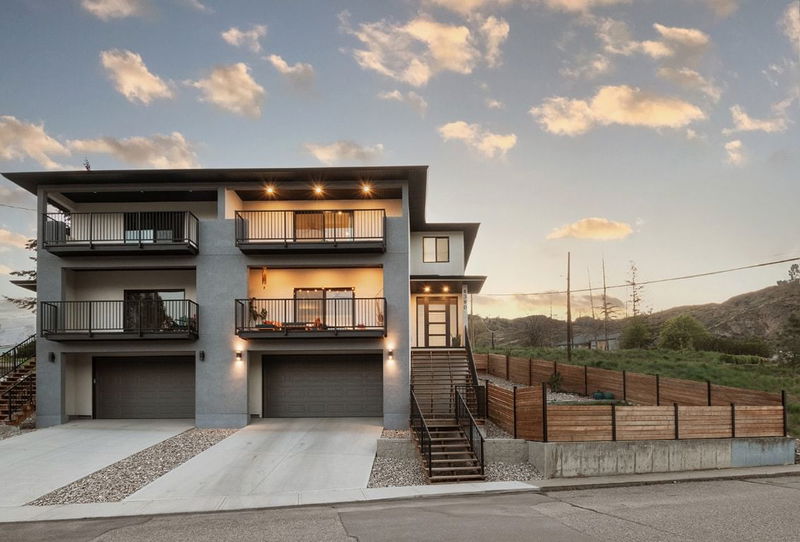Key Facts
- MLS® #: 10343791
- Property ID: SIRC2391903
- Property Type: Residential, Single Family Detached
- Living Space: 2,958 sq.ft.
- Lot Size: 0.08 ac
- Year Built: 2021
- Bedrooms: 3
- Bathrooms: 2+1
- Parking Spaces: 2
- Listed By:
- RE/MAX Realty Solutions
Property Description
QUALITY SEMI-DETACHED CUSTOM BUILT HOME, LIKE NEW, only 2.5 years old. Built by a respected local custom builder, this semi-detached 3 level home offers over 3,000 sqft of thoughtfully designed living space. The main floor features luxury vinyl plank flooring throughout, a sleek kitchen with stainless steel appliances, a gas stove, quartz countertops, and plenty of cabinets. An open dining area flows seamlessly into the valley-view living room and walkout patio—perfect for entertaining. A spacious bonus room serves as a walk-through / butler’s pantry / and mudroom. Upstairs you’ll find a bright master suite, two additional bedrooms, an office, and a dedicated laundry room. The lower level includes a fully finished walkout basement with a versatile flex room, heated double garage, and dedicated mechanical/storage areas. ICF walkout basement adds efficiency and durability, complete with heated garage, storage, and mechanical rooms, 2-5-10 new home warranty. Located in the middle of Oliver, the Wine Capital of Canada, in a quiet, walkable neighbourhood, close to schools, shops, restaurants, and the theatre.
Rooms
- TypeLevelDimensionsFlooring
- KitchenMain11' 9" x 21' 9.6"Other
- Dining roomMain11' 3.9" x 19' 6"Other
- Living roomMain14' 8" x 21'Other
- KitchenMain9' x 15' 9.9"Other
- OtherMain4' 11" x 5' 2"Other
- Primary bedroom2nd floor12' 5" x 17' 3"Other
- Bathroom2nd floor10' 6" x 12' 5"Other
- Home office2nd floor8' 6" x 11' 3.9"Other
- Bedroom2nd floor11' 11" x 13' 6.9"Other
- Bedroom2nd floor10' 6" x 14' 11"Other
- Laundry room2nd floor5' 9" x 11' 5"Other
- Bathroom2nd floor4' 11" x 12' 9.9"Other
- UtilityLower7' 9" x 16' 6.9"Other
- Recreation RoomLower10' 5" x 20' 9.6"Other
- StorageMain8' 9.9" x 15' 9"Other
- FoyerMain5' 9" x 8'Other
Listing Agents
Request More Information
Request More Information
Location
6390 Okanagan Street, Oliver, British Columbia, V0H 1T0 Canada
Around this property
Information about the area within a 5-minute walk of this property.
Request Neighbourhood Information
Learn more about the neighbourhood and amenities around this home
Request NowPayment Calculator
- $
- %$
- %
- Principal and Interest 0
- Property Taxes 0
- Strata / Condo Fees 0

