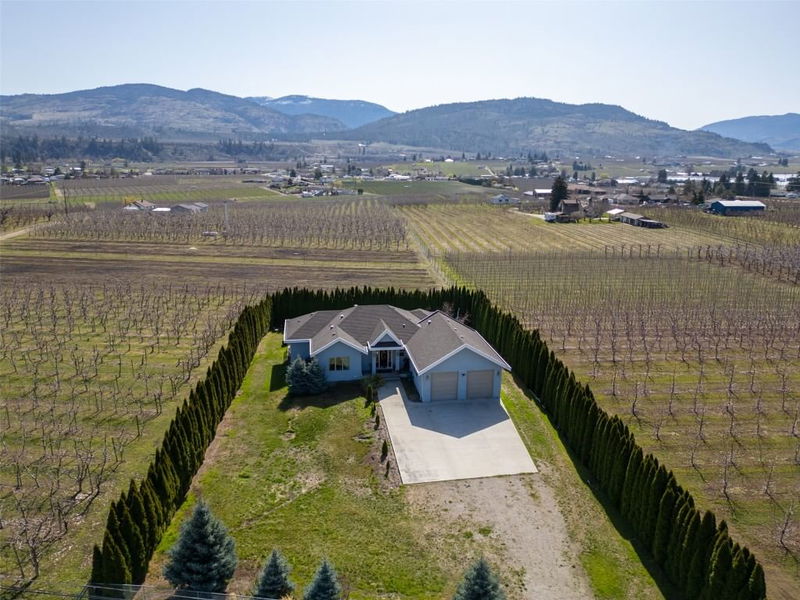Key Facts
- MLS® #: 10343195
- Property ID: SIRC2366070
- Property Type: Residential, Single Family Detached
- Living Space: 3,006 sq.ft.
- Lot Size: 0.49 ac
- Year Built: 2011
- Bedrooms: 4
- Bathrooms: 4
- Listed By:
- Royal LePage Locations West
Property Description
Nestled on a serene half-acre lot surrounded by towering cedar trees for ultimate privacy, this beautifully maintained 4-bedroom, 4-bathroom home offers the perfect blend of space, comfort, and potential. With 3,000 sq ft of living space and AG zoning, the property allows for a variety of lifestyle and income-generating options including Agri-tourism accommodation, bed & breakfast, home industry, a secondary suite, or vacation rental. Built in 2011 and lovingly cared for by its original owners, the home features a thoughtful layout with 2 bedrooms and 2 bathrooms on the main level, and a self-contained in-law suite below with 1 bedroom, 1 bathroom, full kitchen, dining and living area—perfect for extended family, guests, or as a mortgage helper. Step outside to enjoy your own Okanagan oasis with a spacious deck ideal for entertaining and a large, lush yard perfect for gardening, play, or relaxing summer afternoons. Whether you're looking for a peaceful family home or exploring options for a hobby farm or vacation rental, this property offers endless flexibility in a private, natural setting—all just a short drive to local amenities, wineries, and Okanagan Lake. Don’t miss your chance to own this unique and versatile piece of paradise.
Downloads & Media
Rooms
- TypeLevelDimensionsFlooring
- KitchenMain14' 6" x 11' 5"Other
- Family roomMain10' 9" x 14' 9.6"Other
- Dining roomMain8' 3.9" x 11' 9.6"Other
- Living roomMain12' 9.9" x 17' 9.9"Other
- Primary bedroomMain13' 2" x 13' 9.9"Other
- BedroomMain13' 2" x 11' 11"Other
- Mud RoomMain14' 6" x 6' 6.9"Other
- BathroomMain9' 6" x 4' 11"Other
- BathroomMain8' 5" x 13' 9.9"Other
- OtherMain8' 8" x 5' 3"Other
- BedroomBasement18' 9.9" x 13' 9"Other
- BedroomBasement10' 5" x 11' 6"Other
- UtilityBasement16' 9" x 10' 3.9"Other
- BathroomBasement8' 9.9" x 5'Other
- Living roomBasement13' 9" x 28' 11"Other
- KitchenBasement10' 3.9" x 15' 11"Other
- BathroomBasement5' 9.6" x 15' 6.9"Other
Listing Agents
Request More Information
Request More Information
Location
1095 Fairview Road, Oliver, British Columbia, V0H 1T1 Canada
Around this property
Information about the area within a 5-minute walk of this property.
Request Neighbourhood Information
Learn more about the neighbourhood and amenities around this home
Request NowPayment Calculator
- $
- %$
- %
- Principal and Interest 0
- Property Taxes 0
- Strata / Condo Fees 0

