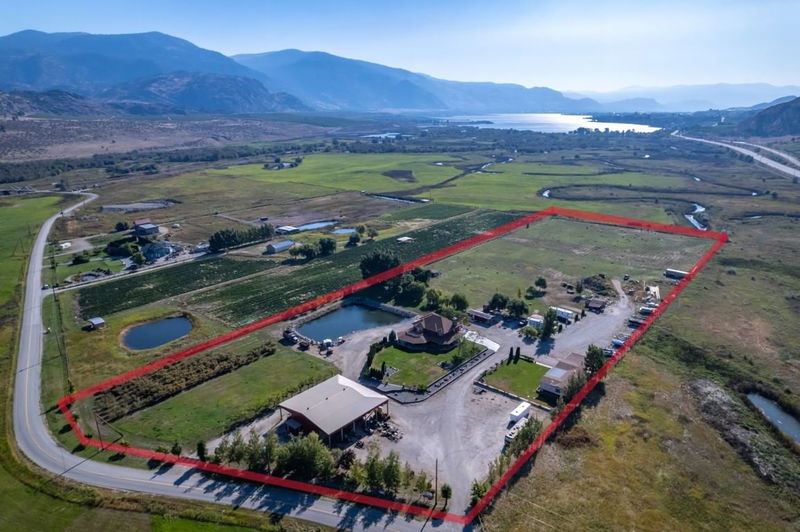Key Facts
- MLS® #: 10319172
- Property ID: SIRC2219869
- Property Type: Residential, Single Family Detached
- Living Space: 4,584 sq.ft.
- Lot Size: 12.63 ac
- Year Built: 2010
- Bedrooms: 4
- Bathrooms: 4+1
- Listed By:
- Royal Lepage South Country
Property Description
This 12.63-acre estate is your Gateway to Wine Country, offering a unique blend of luxury, comfort, and versatility. Perfectly set up for a bed and breakfast, the main house boasts nearly 5,000 sq ft of living space with 4 spacious bedrooms, all with private bathrooms, offering ultimate convenience and privacy. A state-of-the-art geothermal system provides energy efficiency and comfort year-round. In addition to the main house, the property includes 6 full hook-up RV sites complete with an outdoor kitchen, his and hers toilet/shower block, and laundry facilities. The secondary home, perfect for extended family stays or rental opportunities, offers 2 bedrooms and 2 bathrooms, providing a cozy and functional living space. A massive 65 x 40 x 18 shop, featuring a fully equipped 1 bedroom, 1 bathroom suite upstairs, adds to the property’s versatility. The estate also includes fruit trees, as well as a picturesque pond, adding to its charm and offering serene spots for relaxation with multiple outdoor seating areas. With all power lines underground, the views remain unobstructed, and the neighboring nature trust land ensures no close neighbors, preserving the tranquil atmosphere. Zoned for agriculture but not in the ALR, this property provides numerous possibilities for farming or other agricultural pursuits. Combining luxury living with the potential for income generation, this beautifully maintained estate offers a peaceful and private location.
Rooms
- TypeLevelDimensionsFlooring
- Bathroom2nd floor8' 6" x 8' 6"Other
- Bedroom2nd floor14' 9.6" x 16' 6.9"Other
- Bathroom2nd floor8' 8" x 12' 9.6"Other
- KitchenMain12' 8" x 21' 11"Other
- Dining roomMain11' 3" x 25' 6"Other
- Living roomMain18' 8" x 26' 5"Other
- OtherMain6' 9.6" x 7'Other
- Recreation RoomMain23' x 23' 2"Other
- Cellar / Cold roomMain6' x 10' 9.9"Other
- Home officeMain11' x 18' 8"Other
- Laundry roomMain9' x 16' 3"Other
- UtilityMain6' 9.6" x 12' 8"Other
- Primary bedroom2nd floor24' 9.9" x 38' 8"Other
- Bathroom2nd floor12' 6" x 17' 9.6"Other
- Bedroom2nd floor20' 9.6" x 20' 9.9"Other
- Bathroom2nd floor7' 9.9" x 9' 2"Other
- Bedroom2nd floor13' 3.9" x 14' 9"Other
Listing Agents
Request More Information
Request More Information
Location
8705 Road 22 Road, Oliver, British Columbia, V0H 1T1 Canada
Around this property
Information about the area within a 5-minute walk of this property.
Request Neighbourhood Information
Learn more about the neighbourhood and amenities around this home
Request NowPayment Calculator
- $
- %$
- %
- Principal and Interest 0
- Property Taxes 0
- Strata / Condo Fees 0

