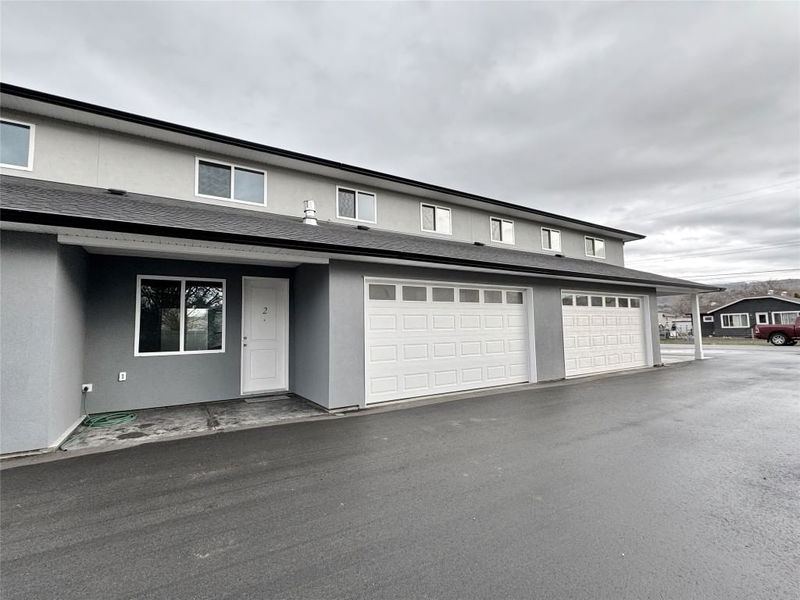Key Facts
- MLS® #: 10328539
- Property ID: SIRC2217552
- Property Type: Residential, Single Family Detached
- Living Space: 1,468 sq.ft.
- Lot Size: 1,468 sq.ft.
- Year Built: 2024
- Bedrooms: 3
- Bathrooms: 2+1
- Parking Spaces: 2
- Listed By:
- RE/MAX Wine Capital Realty
Property Description
GST, APPLIANCES AND Prop. Transfer Tax Included in Price*! Welcome to Peach Terrace, your gateway to modern living in the heart of a family-friendly neighborhood! This NEW 3-bedroom, 3-bathroom home has been thoughtfully designed to offer the perfect blend of space, style, and convenience. Step inside this contemporary oasis and be adorned by high 9' ceilings that invite natural light to illuminate every corner. The living room is your haven for cozy evenings by the fireplace, creating a warm and inviting atmosphere for relaxation. This kitchen is a culinary masterpiece, Quartz countertops, SS appliances, peninsular bar, a walk-in pantry, and lots of storage. If you're preparing a quick weekday meal or hosting a dinner party, this kitchen is seamlessly connected to a private covered patio area! Upper-floor laundry for added convenience, an actual size double car garage (21' x 20') Plus, an extra paved parking space. Stay comfortable and energy efficient in every season with ductless heating and A/C: Each bedroom occupant can select their perfect temperature! It's more than just a home; it's a lifestyle. Modern amenities and proximity to schools, restaurant, downtown shopping in Oliver: the working heart of the South Okanagan Valley. Make Peachview Terrace your home, and experience the perfect combination of modern luxury and family-friendly living. Bonus: Fully fenced Yard with 6" Solid Vinyl fencing package.*BC Resident Conditions Required for PTT Inclusion
Rooms
Listing Agents
Request More Information
Request More Information
Location
5830 Okanagan Street #102, Oliver, British Columbia, V0H 1T9 Canada
Around this property
Information about the area within a 5-minute walk of this property.
Request Neighbourhood Information
Learn more about the neighbourhood and amenities around this home
Request NowPayment Calculator
- $
- %$
- %
- Principal and Interest 0
- Property Taxes 0
- Strata / Condo Fees 0

