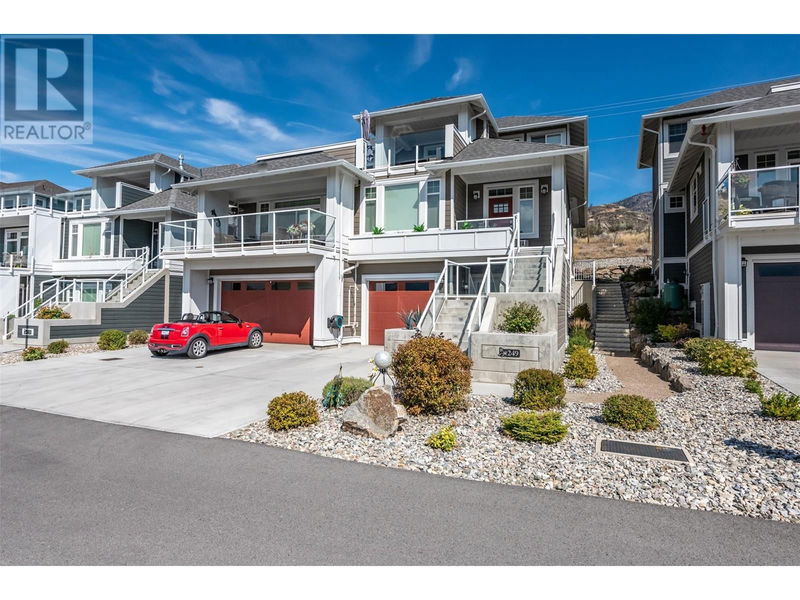Key Facts
- MLS® #: 10323598
- Property ID: SIRC2080973
- Property Type: Residential, Single Family Detached
- Year Built: 2019
- Bedrooms: 5
- Bathrooms: 4
- Parking Spaces: 6
- Listed By:
- RE/MAX Realty Solutions
Property Description
""THE MERITAGE"" - The utmost of Luxurious Living perched on the hillside at The Cottages on Osoyoos Lake while capturing Osoyoos Lake and the Okanagan Valley's beauty. This grand 5-Bedroom, 4-Bathroom, 3-level home is giving modern show home energy! Tastefully decorated by a professional interior decorator with upgraded light fixtures, quality furniture, stylish decor. This home exudes contemporary yet comfortable holiday home vibes. Step outside with multiple expansive decks, both West and East facing, featuring a built-in BBQ, where you'll take in breathtaking lake, valley, and vineyard views from every angle. The 3-car Garage offers ample space, including room to park your boat, with an additional 3 outside parking spots. A fenced dog area adds convenience for pet lovers right off your main floor living room. Inside enjoy the convenience of an Elevator ideal for groceries or overnight bags, multiple TV/Sitting areas, a spacious open concept living room, dining and kitchen, and a wet bar, perfect for entertaining. Upstairs is the Luxurious Master Suite with Double Vanities and a relaxing Soaker Tub. This turn-key home is sharply priced considering all that comes INCLUDED!! It is being sold furnished, including all decor, housewares, PLUS a MEDIUM BOAT SLIP INCLUDED AS WELL AS 2 GOLF CARTS, and GYM EQUIPMENT. Whether you're looking for a serene retreat or a home perfect for entertaining, this property offers the best of Osoyoos Lake living. (id:39198)
Rooms
- TypeLevelDimensionsFlooring
- Primary bedroom2nd floor13' 11" x 17' 8"Other
- Loft2nd floor11' 5" x 17' 8"Other
- Other2nd floor5' 3.9" x 4' 8"Other
- UtilityOther5' x 4' 8"Other
- Laundry roomOther7' 2" x 14' 2"Other
- OtherOther34' 6.9" x 38' 3.9"Other
- OtherOther5' 2" x 4' 9.9"Other
- BedroomOther10' 6.9" x 8' 9.9"Other
- OtherOther11' x 11'Other
- BedroomMain9' 3.9" x 10' 3"Other
- Living roomMain18' 9" x 20' 3"Other
- KitchenMain9' 9.9" x 14' 6"Other
- FoyerMain9' 9" x 6' 9.9"Other
- OtherMain5' 3" x 4' 6.9"Other
- Dining roomMain7' 11" x 17' 8"Other
- BedroomMain11' 3" x 10' 3"Other
- BedroomMain15' 8" x 14' 6.9"Other
Listing Agents
Request More Information
Request More Information
Location
2450 Radio Tower Road Unit# 249, Oliver, British Columbia, V0H1T1 Canada
Around this property
Information about the area within a 5-minute walk of this property.
Request Neighbourhood Information
Learn more about the neighbourhood and amenities around this home
Request NowPayment Calculator
- $
- %$
- %
- Principal and Interest 0
- Property Taxes 0
- Strata / Condo Fees 0

