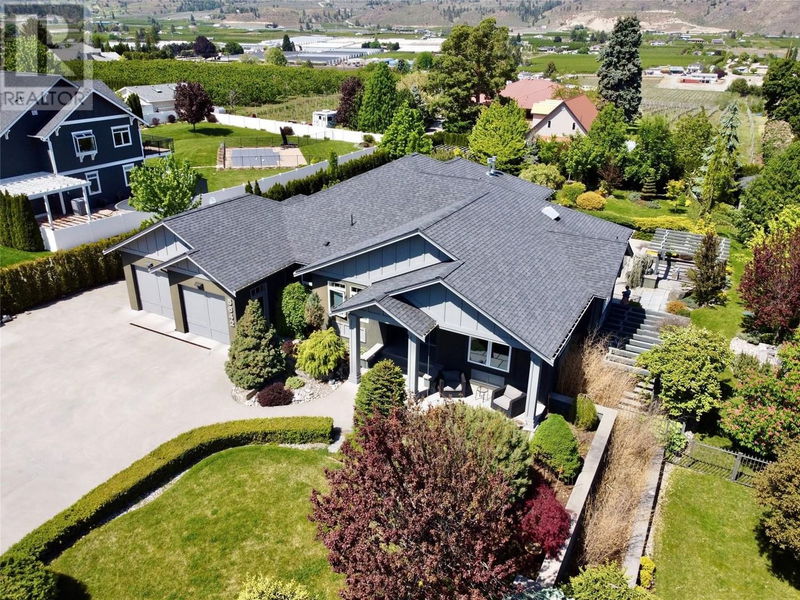Key Facts
- MLS® #: 10307365
- Property ID: SIRC1876980
- Property Type: Residential, Single Family Detached
- Year Built: 2008
- Bedrooms: 4
- Bathrooms: 3
- Parking Spaces: 6
- Listed By:
- RE/MAX Wine Capital Realty
Property Description
Custom dream home nestled amidst vineyards and valley views! This stunning 4-bed+den home, offers an unparalleled blend of luxury, comfort, + entertainment. Step inside and become enchanted by the bright windows flooding the space with natural light while your feet are warmed by the heated tile entrance, leading you into an open Kitchen/living room. This gourmet kitchen is a culinary enthusiast's delight, top-of-the-line Miele appliances + ample storage space. Whether you're whipping up a quick meal or hosting a lavish dinner party, this kitchen is sure to impress. Step out onto the sun deck and soak in the breathtaking views of vineyards /valleys, the perfect backdrop for morning coffee or evening cocktails. Bonus gas over-head heater! This home offers so many extras, heated double garage, steam shower, sauna, multi head walk in rain shower, Full 2 level Theatre room, wired for sound. Pool table room +wet bar and an Artist’s dream studio! The outdoor space is an entertainer's paradise, featuring an outdoor shower, kitchen/bar leading to the pool + hot tub area where you can indulge in the tranquility of the professionally landscaped + fenced half-acre yard. Granite walking paths lead you to raised garden beds, 4 pergolas + gas fire pit. An array of plants+flowers, every corner of the yard, offering endless opportunities for relaxation + enjoyment. In summary, this magnificent home offers luxury living at its finest. RV Parking, 20 min drive to Penticton, 10 mins to Osoyoos (id:39198)
Rooms
- TypeLevelDimensionsFlooring
- UtilityBasement6' 3.9" x 12' 6.9"Other
- Ensuite BathroomBasement6' 2" x 16' 5"Other
- Hobby RoomOther16' 5" x 16'Other
- BedroomOther11' 3" x 13' 9.6"Other
- BedroomOther13' 2" x 21' 9.6"Other
- Wine cellarOther12' 3.9" x 11' 6"Other
- Living roomOther24' 9.6" x 17' 3"Other
- BedroomOther14' 9.9" x 18' 9"Other
- PlayroomOther12' 2" x 20' 9.6"Other
- OtherOther11' x 7' 11"Other
- StorageOther13' 5" x 13' 5"Other
- Media / EntertainmentOther13' 2" x 21' 2"Other
- Ensuite BathroomMain14' 5" x 16' 6"Other
- Primary bedroomMain15' x 18' 9.9"Other
- BathroomMain6' 2" x 10' 3.9"Other
- Laundry roomMain6' 3" x 13' 3"Other
- DenMain13' 9.6" x 10' 11"Other
- Living roomMain15' 2" x 17' 3"Other
- Dining roomMain12' 8" x 16'Other
- KitchenMain15' 11" x 18'Other
- FoyerMain8' 8" x 17' 5"Other
- Dining roomMain14' 9.6" x 13' 6"Other
Listing Agents
Request More Information
Request More Information
Location
5642 Yarrow Street, Oliver, British Columbia, V0H1T0 Canada
Around this property
Information about the area within a 5-minute walk of this property.
Request Neighbourhood Information
Learn more about the neighbourhood and amenities around this home
Request NowPayment Calculator
- $
- %$
- %
- Principal and Interest 0
- Property Taxes 0
- Strata / Condo Fees 0

