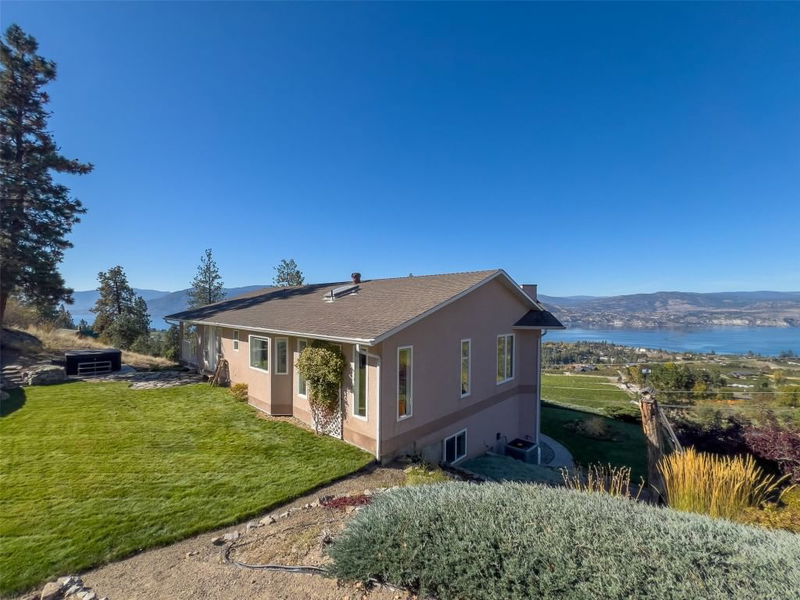Key Facts
- MLS® #: 10326315
- Property ID: SIRC2216096
- Property Type: Residential, Single Family Detached
- Living Space: 2,635 sq.ft.
- Lot Size: 1 ac
- Year Built: 1995
- Bedrooms: 4
- Bathrooms: 3
- Listed By:
- Royal Lepage Locations West
Property Description
Perched up on the Naramata hillside, this welcoming 4-bed/3-bath home offers a perfect blend of warmth, comfort, functionality and scenic beauty. As you enter, you’re greeted by hardwood floors that flow throughout the main living areas. With a large media room, storage, 2 bedrooms and a full bathroom with heated floor, the main level is beautifully set up for teens &/or guests. Upstairs, the living and dining spaces boast large windows and deck access, offering breathtaking lake and valley views that stretch for miles. Step outside to the expansive patio, ideal for entertaining or simply enjoying the natural setting. The kitchen is roomy and functional, featuring newer countertops, ample cabinetry for storage and a sightline to the Little Tunnel on the KVR Trail from your breakfast nook. The master suite is a lovely retreat, complete with its own recently updated en-suite, including a soaker tub and walk-in shower. Additional features include 2 fireplaces, a double garage with 14-foot ceilings, removable UV screens for summer heat, tiered garden paths, a hot tub under the stars, and more. All Poly B plumbing has been replaced! Whether you’re inside or out, you'll never tire of calling this place HOME.
Rooms
- TypeLevelDimensionsFlooring
- FoyerMain12' 8" x 8' 8"Other
- Recreation RoomMain18' 3" x 21' 9.9"Other
- BedroomMain14' 11" x 14' 2"Other
- BathroomMain11' 6" x 6' 6"Other
- UtilityMain11' 6" x 7' 9.9"Other
- StorageMain6' 3" x 8' 11"Other
- BedroomMain11' 6" x 12' 3"Other
- Living room2nd floor18' 3" x 16' 2"Other
- Bedroom2nd floor14' 2" x 12' 6"Other
- Bathroom2nd floor5' 9" x 7' 11"Other
- Bathroom2nd floor8' 9.6" x 15' 3.9"Other
- Primary bedroom2nd floor11' 11" x 15'Other
- Laundry room2nd floor8' 8" x 8' 6.9"Other
- Breakfast Nook2nd floor12' 9" x 7' 9"Other
- Kitchen2nd floor12' 9.9" x 12' 3"Other
- Dining room2nd floor13' 9.6" x 8' 9"Other
Listing Agents
Request More Information
Request More Information
Location
1380 Smethurst Road, Naramata, British Columbia, V0H 1N1 Canada
Around this property
Information about the area within a 5-minute walk of this property.
Request Neighbourhood Information
Learn more about the neighbourhood and amenities around this home
Request NowPayment Calculator
- $
- %$
- %
- Principal and Interest 0
- Property Taxes 0
- Strata / Condo Fees 0

