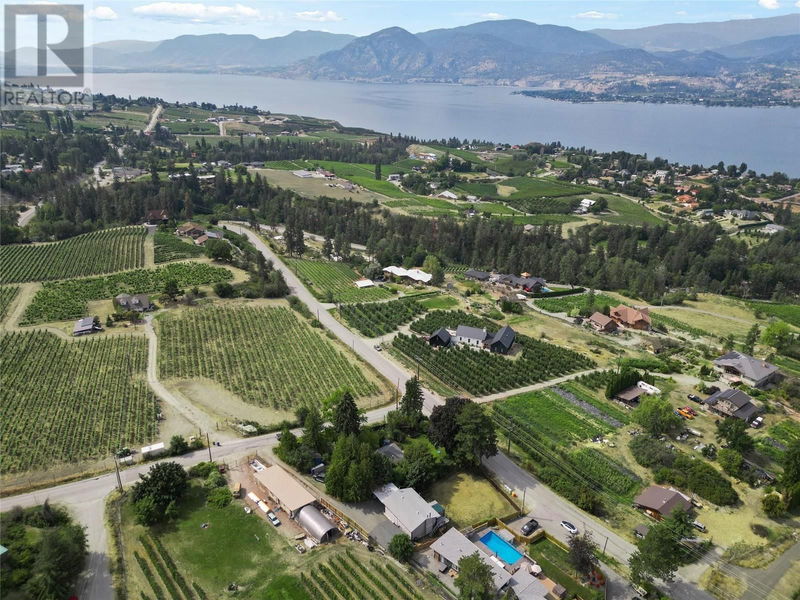Key Facts
- MLS® #: 10321216
- Property ID: SIRC2019099
- Property Type: Residential, Single Family Detached
- Year Built: 1975
- Bedrooms: 4
- Bathrooms: 2
- Parking Spaces: 6
- Listed By:
- Stilhavn Real Estate Services
Property Description
Nestled just above Naramata Village, with expansive lake views, sits this nicely updated home with multiple possibilities. The 2 up, 2 down bedroom layout offers an array of options. Live on the main level or the lower level and rent out the other. Co-purchase with another couple or a friend. Or have the entire house for your own use. Enjoy lounging and entertaining on the big deck overlooking vineyards and Lake Okanagan, or sip a cold beverage in your hot tub while watching the kids and pets frolic in the massive fully fenced yard. With plenty of room for a large vegetable garden and a chicken coop, you can create your own little Homestead. This is a great opportunity to get into the Naramata housing market. The bonus 2 car garage and large carport provide plenty of parking for both you and your guests. Come fall in love with the views and embrace the opportunity to become a part of the wonderful community of Naramata. (id:39198)
Rooms
- TypeLevelDimensionsFlooring
- OtherOther10' 3.9" x 27'Other
- StorageOther3' x 6' 6.9"Other
- UtilityOther5' x 12' 9.6"Other
- BathroomOther8' x 11' 6.9"Other
- BedroomOther11' 6.9" x 12'Other
- BedroomOther10' x 13' 9.9"Other
- KitchenOther12' 9.6" x 14' 6"Other
- Dining roomOther10' x 13' 3"Other
- Living roomOther13' 3" x 16' 6.9"Other
- OtherMain17' x 20'Other
- OtherMain23' 9" x 26' 3"Other
- OtherMain12' 3.9" x 27' 9.9"Other
- BathroomMain7' 6.9" x 8' 9.6"Other
- BedroomMain11' 2" x 11' 3"Other
- Primary bedroomMain10' 2" x 12' 6"Other
- Living roomMain13' 3" x 15' 5"Other
- Dining roomMain10' x 15' 5"Other
- KitchenMain10' 3" x 19' 11"Other
Listing Agents
Request More Information
Request More Information
Location
3820 North Naramata Road, Naramata, British Columbia, V0H1N1 Canada
Around this property
Information about the area within a 5-minute walk of this property.
Request Neighbourhood Information
Learn more about the neighbourhood and amenities around this home
Request NowPayment Calculator
- $
- %$
- %
- Principal and Interest 0
- Property Taxes 0
- Strata / Condo Fees 0

