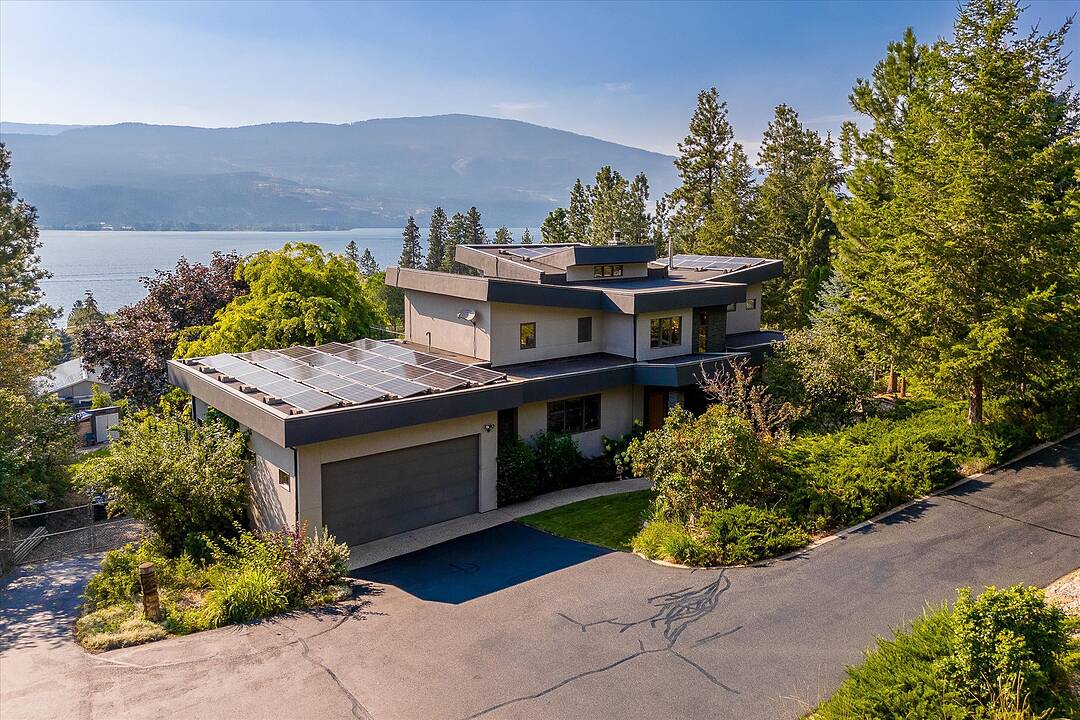Key Facts
- MLS® #: 10364303
- Property ID: SIRC2858032
- Property Type: Residential, Single Family Detached
- Style: Contemporary
- Living Space: 4,747 sq.ft.
- Lot Size: 1.35 ac
- Year Built: 2009
- Bedrooms: 5
- Bathrooms: 4+2
- Parking Spaces: 14
- Listed By:
- Scott Marshall, Natalie Reichert, Geoff Hall, Nate Cassie
Property Description
Set on 1.35 acres in the prestigious Carr's Landing area of Lake Country, this gated estate offers privacy, modern efficiency, and exceptional lake views. Mature trees encase the home without obstructing views of Okanagan Lake. A filtered, nature-inspired swim pond serves as a unique pool alternative with a dock and multiple outdoor living spaces designed for relaxation and entertaining. A secondary garage provides 26 feet of covered RV parking with unfinished studio space above, while an extensive solar package supports sustainable living. The approximately 4,750 square feet of custom home showcases quality craftsmanship across three levels with five bedrooms, a den, four full bathrooms, and two powder rooms. A covered stone-pillared entry leads into open, sunlit living with heated coral stone cement floors and warm wood accents. The chef’s kitchen with large island, gas cooktop, and wall oven flows into the dining area and living room with wood-burning fireplace. A covered patio extends the living space outdoors for elegant dining and lounging. The lower level is designed for recreation and hosting, featuring a gathering area that opens to the patio and hot tub, plus a bathroom with walk-in shower. A private two-bedroom in-law suite with full kitchen offers flexible living for family, guests, or rental use. The private primary retreat spans the top floor, featuring an office, lounge with wet bar, private balcony, and oversized windows beneath vaulted ceilings framing sweeping lake views. The spa-inspired ensuite includes a two-sided gas fireplace, soaking tub, walk-in shower, and walk-in closet. Minutes from the lake and world-class wineries such as O'Rourke Family Estate and 50th Parallel, with YLW Airport just 30 minutes away and Predator Ridge to the north.
Downloads & Media
Amenities
- 3+ Fireplaces
- Acreage
- Backyard
- Balcony
- Boating
- Carriage House
- Cycling
- Den
- Eat in Kitchen
- Eco-friendly
- Ensuite Bathroom
- Fireplace
- Fishing
- Garage
- Gardens
- Heated Floors
- Hiking
- Hunting
- Lake
- Lake view
- Laundry
- Mountain
- Mountain View
- Outdoor Living
- Outdoor Pool
- Parking
- Patio
- Pond
- Privacy
- Professional Grade Appliances
- Radiant Floor
- Scenic
- Self-Contained Suite
- Self-contained Suite
- Ski (Snow)
- Ski (Water)
- Solar Power
- Spa/Hot Tub
- Stainless Steel Appliances
- Storage
- Tennis
- Vaulted Ceilings
- Vineyard
- Walk In Closet
- Walk Out Basement
- Walk-in Closet
- Water View
- Wine & Vineyard
- Winery
- Yacht Club
Rooms
- TypeLevelDimensionsFlooring
- BedroomMain15' 6" x 11' 8"Other
- BedroomMain12' 9" x 10'Other
- Laundry roomMain6' 5" x 7' 6.9"Other
- Dining roomMain16' 9.6" x 15' 8"Other
- FoyerMain11' 3.9" x 5' 6"Other
- Living roomMain23' 6" x 16' 5"Other
- Bathroom2nd floor10' 5" x 18' 9.6"Other
- Other2nd floor9' 8" x 6' 5"Other
- Den2nd floor9' 2" x 10' 8"Other
- Home office2nd floor15' 9.9" x 18' 9.9"Other
- Other2nd floor10' 3.9" x 4' 2"Other
- UtilityBasement3' 9" x 8' 3.9"Other
- Living roomBasement12' 11" x 21' 6.9"Other
- KitchenBasement11' 9.6" x 8' 9.9"Other
- BedroomBasement9' 11" x 12'Other
- BathroomBasement8' 2" x 7' 2"Other
- UtilityLower6' 8" x 7' 3"Other
- StorageLower11' x 5' 6.9"Other
- Primary bedroom2nd floor31' 3.9" x 17'Other
- Recreation RoomBasement25' 6" x 15' 11"Other
- Other2nd floor7' 11" x 3' 9.9"Other
- StorageMain11' x 5' 8"Other
- OtherMain24' 9" x 26' 6"Other
- Other2nd floor25' x 27'Other
- BedroomBasement13' 6" x 12' 11"Other
- BathroomMain5' 6" x 14' 8"Other
- BathroomBasement4' 5" x 7' 3"Other
- KitchenMain16' 6" x 12' 6.9"Other
Listing Agents
Ask Us For More Information
Ask Us For More Information
Location
16550 Carbonneau Road, Lake Country, British Columbia, V4V 1B3 Canada
Around this property
Information about the area within a 5-minute walk of this property.
Request Neighbourhood Information
Learn more about the neighbourhood and amenities around this home
Request NowPayment Calculator
- $
- %$
- %
- Principal and Interest 0
- Property Taxes 0
- Strata / Condo Fees 0
Marketed By
Sotheby’s International Realty Canada
3477 Lakeshore Road, Suite 104
Kelowna, British Columbia, V1W 3S9

