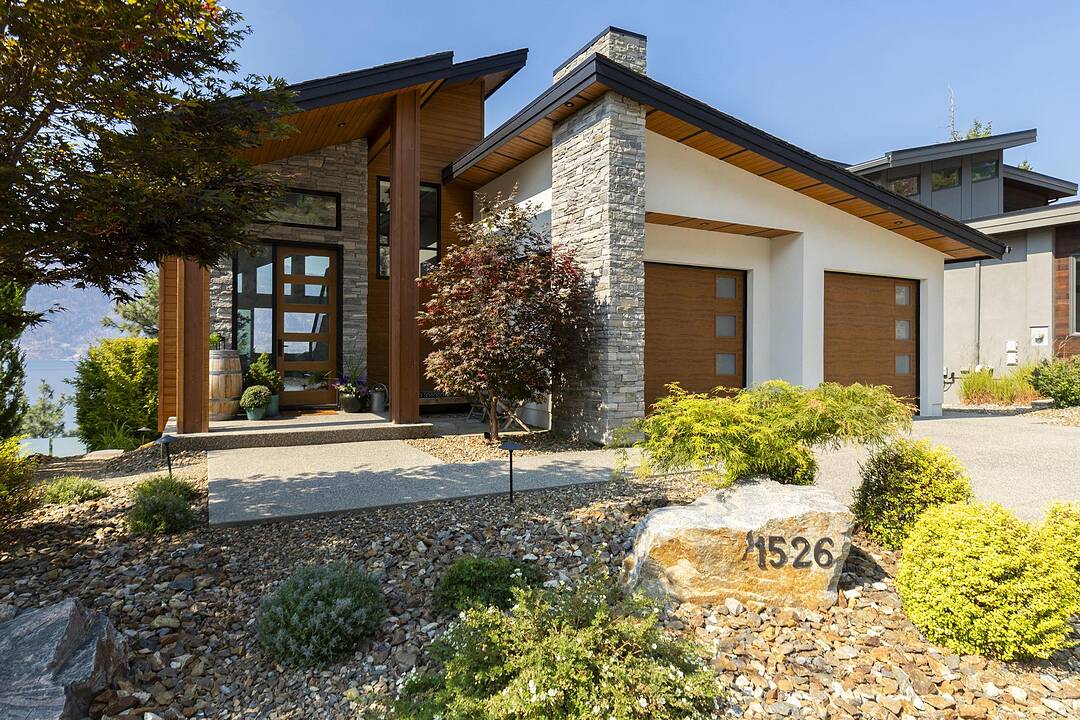Key Facts
- MLS® #: 10375061
- Property ID: SIRC2783298
- Property Type: Residential, Condo
- Style: Raised Ranch
- Living Area: 3,512 sq.ft.
- Lot Size: 6,927 sq.ft.
- Year Built: 2018
- Bedrooms: 4
- Bathrooms: 3
- Parking Spaces: 4
- Listed By:
- Rachelle Moulton
Property Description
Perched in the heart of Lake Country, this striking contemporary walkout at 1526 Marble Ledge Drive showcases the very best of Okanagan living—anchored by breathtaking panoramic views of sparkling Okanagan Lake and the surrounding valley. From sunrise to sunset, the scenery becomes your everyday masterpiece.
A thoughtfully designed layout places the primary suite on the upper level, creating a serene private retreat that fully captures the vista. Wake up to lake views, step onto your balcony with morning coffee, and enjoy a home that feels elevated in both design and setting.
Set within a vibrant, resort-inspired community, residents enjoy a welcoming neighborhood atmosphere with quick access to trails, parks, and recreation. Minutes away are golf, award-winning wineries, beaches, and marinas—perfect for balancing adventure and relaxation.
As an added bonus, enjoy exclusive access to the Lake Club and Centre Club, featuring two outdoor pools, two fully equipped fitness centres, and social lounges. From the Lake Club, it’s just a short stroll to the beach—ideal for paddle boarding, lounging on the sand, or fully embracing the waterfront lifestyle.
With shopping, dining, and everyday amenities close by, life here is effortless. Whether you’re looking for a place to entertain, unwind, or immerse yourself in the Okanagan lifestyle, this home delivers—with extraordinary views as the signature feature.
Downloads & Media
Amenities
- 2 Fireplaces
- Balcony
- Basement - Finished
- Boating
- Central Air
- City
- Community Living
- Curb
- Cycling
- Eat in Kitchen
- Ensuite Bathroom
- Fireplace
- Fishing
- Garage
- Hiking
- Lake
- Lake view
- Laundry
- Mountain
- Outdoor Living
- Parking
- Patio
- Professional Grade Appliances
- Scenic
- Security System
- Ski (Snow)
- Ski (Water)
- Stainless Steel Appliances
- Storage
- Tennis
- Vaulted Ceilings
- Vineyard
- Walk In Closet
- Walk Out Basement
- Walk-in Closet
- Water View
- Wine Country
- Winery
- Yacht Club
Rooms
- TypeLevelDimensionsFlooring
- FoyerMain18' 6.9" x 6' 3.9"Other
- Living roomMain20' 6" x 16' 9"Other
- KitchenMain9' 8" x 15' 6"Other
- Dining roomMain13' 5" x 13' 3"Other
- PantryMain5' 6" x 14' 11"Other
- Laundry roomMain9' 9.6" x 10' 9.6"Other
- BedroomMain10' 9.6" x 12' 2"Other
- BathroomMain6' 3.9" x 10' 9.6"Other
- Primary bedroom2nd floor15' 9" x 14' 9.6"Other
- Loft2nd floor8' 6.9" x 14' 6"Other
- Bathroom2nd floor15' 9" x 10' 8"Other
- Other2nd floor10' 9.9" x 10' 8"Other
- Recreation RoomLower24' 5" x 16' 9"Other
- OtherLower11' 8" x 9' 6.9"Other
- BedroomLower13' 8" x 12' 8"Other
- BedroomLower12' 9.6" x 12' 2"Other
- BathroomLower8' 8" x 7' 6"Other
- StorageLower14' 3.9" x 5' 9"Other
Ask Me For More Information
Location
1526 Marble Ledge Drive, Lake Country, British Columbia, V4V 2T4 Canada
Around this property
Information about the area within a 5-minute walk of this property.
Request Neighbourhood Information
Learn more about the neighbourhood and amenities around this home
Request NowPayment Calculator
- $
- %$
- %
- Principal and Interest 0
- Property Taxes 0
- Strata / Condo Fees 0
Marketed By
Sotheby’s International Realty Canada
3477 Lakeshore Road, Suite 104
Kelowna, British Columbia, V1W 3S9

