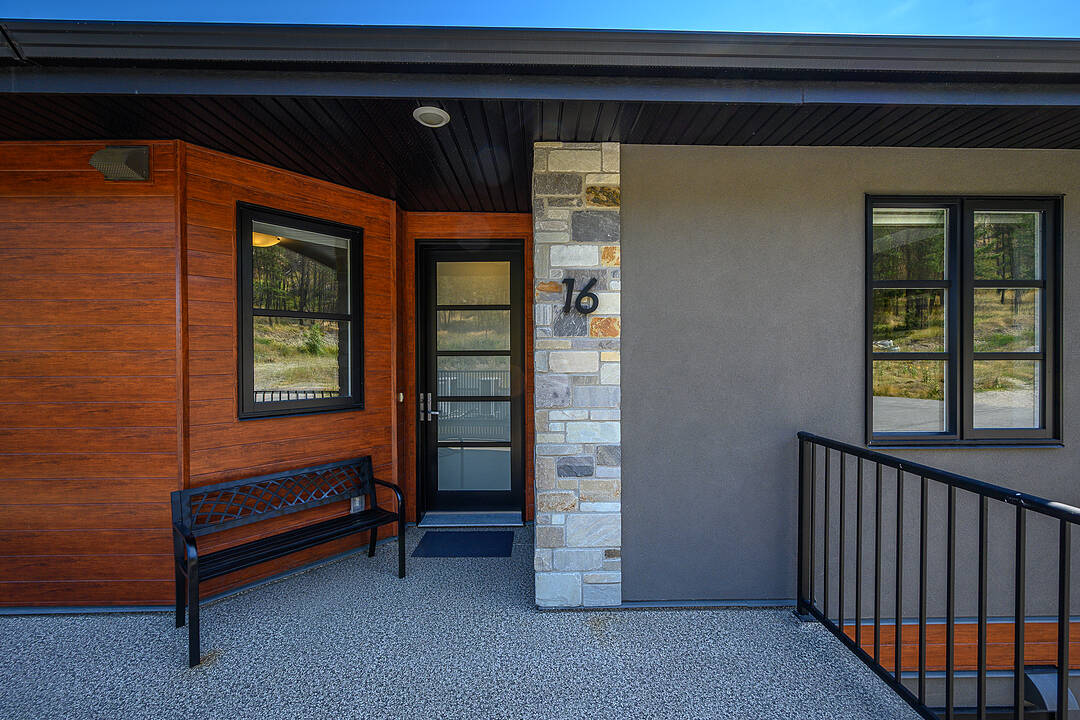Key Facts
- MLS® #: 10357810
- Property ID: SIRC2560829
- Property Type: Residential, Condo
- Style: Contemporary
- Year Built: 2020
- Bedrooms: 3
- Bathrooms: 2+1
- Additional Rooms: Den
- Approximate Age: 5
- Parking Spaces: 2
- Listed By:
- Lana Polman-Tuin
Property Description
This exceptional modern condo is thoughtfully designed with high-end finishes and premium features throughout. The chef-inspired kitchen boasts a full suite of KitchenAid appliances, including a French door refrigerator, a gas cooktop with an electric oven, a built-in microwave, a dishwasher, and a convenient beverage fridge. Enjoy year-round comfort with energy-efficient Navien on-demand hot water, boiler heating, and a dedicated A/C unit for cooling. The elegant white stone electric fireplace adds warmth and style to the living area. The primary suite offers a spa-like ensuite with a sun tube and soft under-cabinet lighting. Outdoor living is unmatched with three spacious decks: an east-facing deck with peek-a-boo views of Kalamalka Lake perfect for morning coffee, a large south-facing deck with glimpses of Wood Lake—plumbed and ready for a hot tub—and a third deck off the entry for added outdoor space. Additional highlights include a rough-in for a central vac, two oversized garage stalls with built-in storage, and access to a beautifully landscaped common garden area. Ideally located near Kelowna International Airport, Lake Country amenities, scenic walking and biking trails, and just one kilometre from a brand-new RV storage facility. This home offers a rare combination of luxury, functionality, and convenience in one of the Okanagan’s most desirable communities.
Downloads & Media
Amenities
- Air Conditioning
- Balcony
- Central Vacuum
- Country
- Den
- Eat in Kitchen
- Ensuite Bathroom
- Fireplace
- Forest
- Garage
- Gardens
- Golf
- Laundry
- Mountain View
- Open Porch
- Outdoor Living
- Pantry
- Parking
- Privacy
- Quartz Countertops
- Ski (Snow)
- Stainless Steel Appliances
- Storage
- Vineyard
- Walk In Closet
- Wine Country
- Workshop
Rooms
- TypeLevelDimensionsFlooring
- Dining room2nd floor9' 11" x 12' 3.9"Other
- Kitchen2nd floor9' 11" x 11' 3"Other
- Living room2nd floor14' 9" x 19' 9"Other
- Primary bedroom2nd floor14' 5" x 15' 11"Other
- Other2nd floor14' 6" x 7' 5"Other
- Bathroom2nd floor10' 9.6" x 10' 11"Other
- Other2nd floor6' 9" x 2' 9.9"Other
- Bedroom2nd floor14' 6" x 16' 9.6"Other
- Home office2nd floor10' 9.6" x 13' 3"Other
- Bedroom2nd floor9' 11" x 11' 2"Other
- Bathroom2nd floor9' 11" x 8'Other
- Utility2nd floor6' 9" x 3' 6"Other
- Laundry room2nd floor9' 6.9" x 10' 11"Other
Ask Me For More Information
Location
16-9700 Santina Road, Lake Country, British Columbia, V4V 0B1 Canada
Around this property
Information about the area within a 5-minute walk of this property.
Request Neighbourhood Information
Learn more about the neighbourhood and amenities around this home
Request NowPayment Calculator
- $
- %$
- %
- Principal and Interest 0
- Property Taxes 0
- Strata / Condo Fees 0
Area Description
The Uplands Complex in Lake Country boasts gorgeous valley views and is situated in a private and tranquil setting.
Marketed By
Sotheby’s International Realty Canada
3477 Lakeshore Road, Suite 104
Kelowna, British Columbia, V1W 3S9

