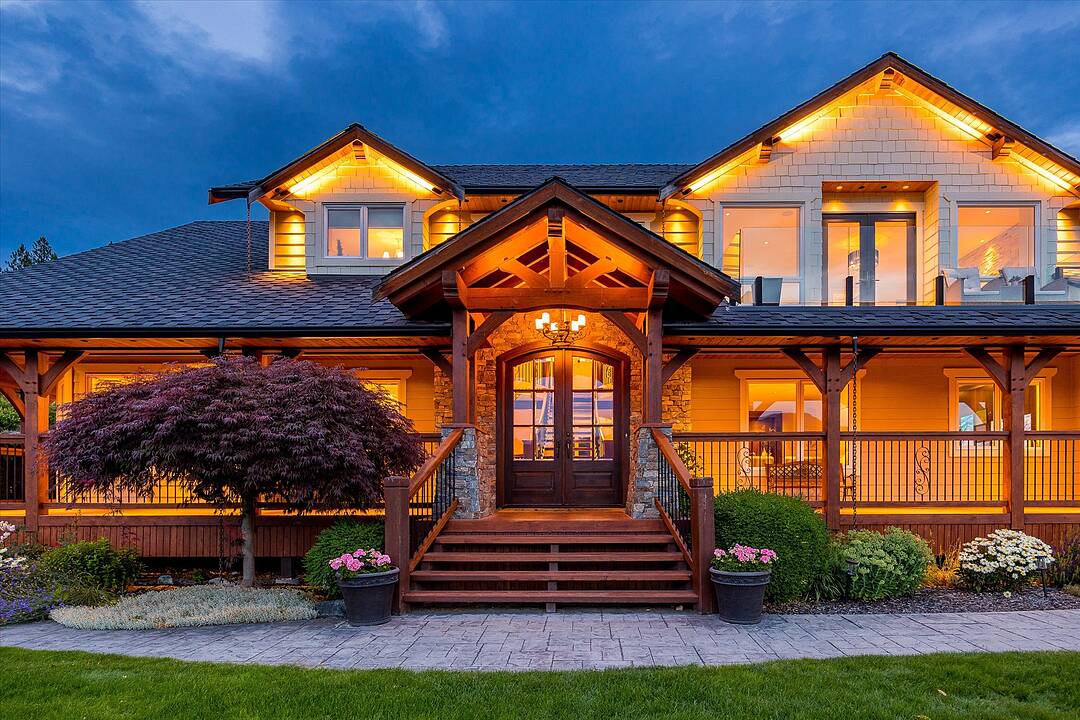Key Facts
- MLS® #: 10356515
- Property ID: SIRC2533037
- Property Type: Residential, Single Family Detached
- Style: 2 storey
- Living Space: 4,405 sq.ft.
- Lot Size: 1.87 ac
- Year Built: 1992
- Bedrooms: 4
- Bathrooms: 3+1
- Additional Rooms: Den
- Parking Spaces: 10
- Municipal Taxes 2023: $9,984
- Listed By:
- Scott Marshall, Cole Young, Geoff Hall
Property Description
Tucked away on a private 1.87-acre lot, this exceptional Carr’s Landing estate offers elevated Okanagan living with stunning lake views, lush landscaping, a productive orchard, and ultimate privacy. With four bedrooms and three-and-a-half bathrooms, there’s ample space for the whole family to relax and entertain in comfort. Impeccably maintained and tastefully appointed, the home features a chef-inspired kitchen complete with a wet bar, culinary-grade refrigerator, and built-in wine cooler, perfect for slow mornings and hosting with ease. A spacious media room, den, and pool house with its own two-piece bathroom add thoughtful versatility to the layout. Wake up to breathtaking views of Lake Okanagan and the surrounding vineyards of 50th Parallel winery from your private terrace off the primary suite, or unwind on the covered front porch as the sun sets across the valley with your private orchard ahead. Inside, expansive windows flood the open-concept living areas with natural light, seamlessly connecting to outdoor patios and decks. The backyard is a true oasis, with a sparkling in-ground pool, generous lounge areas that include an outdoor fireplace, and mature trees offering shade and tranquility, ideal for summer entertaining or peaceful solitude. This home showcases timeless quality throughout and has been lovingly updated to meet the needs of modern living. Whether you're seeking a full-time residence, weekend escape, or private family retreat, this Lake Country gem delivers the perfect blend of luxury, comfort, and Okanagan charm.
Downloads & Media
Amenities
- Air Conditioning
- Backyard
- Basement - Finished
- Central Air
- Country
- Den
- Eat in Kitchen
- Ensuite Bathroom
- Fireplace
- Garage
- Gardens
- Granite Counter
- Hardwood Floors
- Lake
- Lake view
- Laundry
- Media Room/Theater
- Open Floor Plan
- Open Porch
- Outdoor Living
- Outdoor Pool
- Parking
- Patio
- Privacy
- Professional Grade Appliances
- Scenic
- Stainless Steel Appliances
- Storage
- Vineyard
- Walk In Closet
- Walk-in Closet
- Water View
- Wet Bar
- Wine & Vineyard
- Wine Cellar/Grotto
- Wine Country
- Winery
Rooms
- TypeLevelDimensionsFlooring
- OtherMain7' 11" x 6' 3.9"Other
- Bathroom2nd floor9' 9.6" x 9' 11"Other
- Primary bedroom2nd floor21' 3" x 15' 3.9"Other
- Bathroom2nd floor13' 5" x 11' 9.9"Other
- BathroomBasement5' 9" x 9' 9.9"Other
- OtherBasement9' 2" x 10' 9"Other
- Other2nd floor9' 3" x 8' 9.6"Other
- Dining roomMain20' 9.6" x 11' 3.9"Other
- Media / EntertainmentBasement18' x 12' 9.9"Other
- Home officeMain7' 9" x 13' 9"Other
- Laundry room2nd floor10' 9.9" x 4' 9.9"Other
- DenMain11' x 11' 6.9"Other
- Bedroom2nd floor13' 5" x 13' 9.9"Other
- UtilityBasement6' 8" x 4' 9.6"Other
- Recreation RoomBasement29' 6" x 24' 8"Other
- Living roomMain12' 9.9" x 24' 11"Other
- Bedroom2nd floor9' 2" x 12' 9.6"Other
- BedroomBasement25' 2" x 12' 6.9"Other
- FoyerMain12' 3.9" x 6' 3"Other
- UtilityBasement5' 3.9" x 9' 11"Other
- KitchenMain22' 3.9" x 13' 6.9"Other
Listing Agents
Ask Us For More Information
Ask Us For More Information
Location
16875 Terrace View Road, Lake Country, British Columbia, V4V 1B2 Canada
Around this property
Information about the area within a 5-minute walk of this property.
Request Neighbourhood Information
Learn more about the neighbourhood and amenities around this home
Request NowPayment Calculator
- $
- %$
- %
- Principal and Interest 0
- Property Taxes 0
- Strata / Condo Fees 0
Marketed By
Sotheby’s International Realty Canada
3477 Lakeshore Road, Suite 104
Kelowna, British Columbia, V1W 3S9

