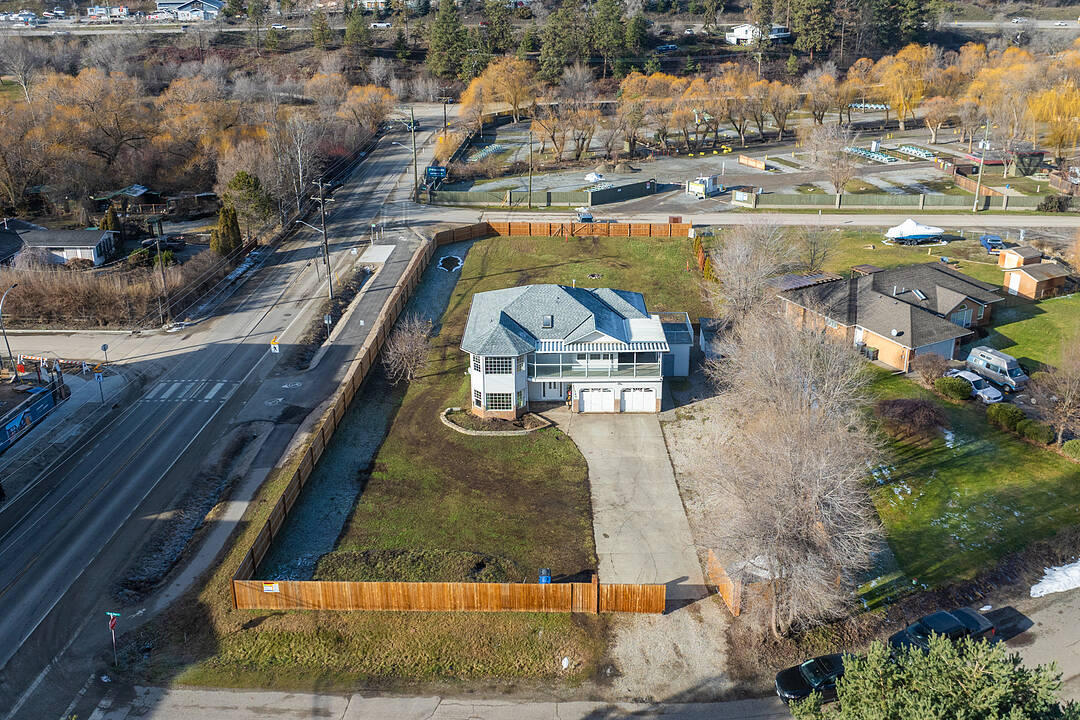Key Facts
- MLS® #: 10352684
- Property ID: SIRC2487471
- Property Type: Residential, Single Family Detached
- Style: 2 storey
- Living Space: 2,528 sq.ft.
- Lot Size: 0.62 ac
- Year Built: 1993
- Bedrooms: 5
- Bathrooms: 4
- Parking Spaces: 12
- Listed By:
- Tyler Dumaine, Scott Marshall, Geoff Hall
Property Description
DEVELOPMENT OPPORTUNITY. Boutique Hotel Site for sale, fully re-zoned C9A Tourist Commercial. Feasibility study and renderings available for a four storey, 28 unit building. Plans include seven 430 square foot studio units, eight 550 square foot one bedroom units, and fifteen 800 square foot two bedroom units, with 28 open parking stalls. There is a possibility to add an additional two storeys with a variance and some design modifications. This large 0.62 acre flat lot offers approximately 110 foot frontage on Turtle Bay Court, 100 foot frontage on Seymour Road, and 253 foot frontage on Woodsdale Road, a main corridor in Lake Country. Currently situated on site is a 2,528 square foot, five bedroom, four bathroom, 1994 home with an included two bedroom legal suite. There are very few hotel or short term options in this fast-growing area. Lake Country is perfectly positioned near Wood and Kal Lakes and with convenient access to Kelowna Airport, UBCO and a gateway to both the North and Central Okanagan. With a planned senior care facility next door and extensive multi-family development in the neighbourhood, this area is poised to see rapid growth, which should provide good support to this project. Further “Principal Uses” include: breweries and distilleries, food establishments, liquor stores, hotels or motels, indoor participant recreation services, spectator entertainment establishments. “Secondary Uses” include: offices, personal service establishments, residential security operations, and retail or convenience stores.
Amenities
- Backyard
- Cul-de-sac
- Jogging/Bike Path
- Lake view
- Mountain View
- Parking
- Scenic
- Storage
- Water View
Rooms
- TypeLevelDimensionsFlooring
- BathroomMain6' 8" x 5'Other
- Living room2nd floor12' 9.9" x 14' 6"Other
- KitchenMain12' 9.9" x 12' 9.6"Other
- Kitchen2nd floor12' 3.9" x 10' 3"Other
- Primary bedroom2nd floor11' 9.6" x 15' 9.6"Other
- Bedroom2nd floor8' 9" x 15' 2"Other
- BathroomMain7' 9.9" x 11' 3.9"Other
- Dining roomMain12' x 11' 9"Other
- Bedroom2nd floor9' 9.6" x 11' 8"Other
- Primary bedroomMain11' 9" x 15'Other
- UtilityMain6' 6" x 5' 11"Other
- Bathroom2nd floor4' 11" x 7' 6"Other
- Dining room2nd floor10' 5" x 13' 3"Other
- BedroomMain8' 6.9" x 11' 3.9"Other
- Living roomMain12' 9.9" x 16' 9.6"Other
- Bathroom2nd floor7' 6" x 11' 8"Other
- Dining room2nd floor12' 11" x 9' 5"Other
Listing Agents
Ask Us For More Information
Ask Us For More Information
Location
11506 Turtle Bay Court, Lake Country, British Columbia, V4V 1X9 Canada
Around this property
Information about the area within a 5-minute walk of this property.
Request Neighbourhood Information
Learn more about the neighbourhood and amenities around this home
Request NowPayment Calculator
- $
- %$
- %
- Principal and Interest 0
- Property Taxes 0
- Strata / Condo Fees 0
Marketed By
Sotheby’s International Realty Canada
3477 Lakeshore Road, Suite 104
Kelowna, British Columbia, V1W 3S9

