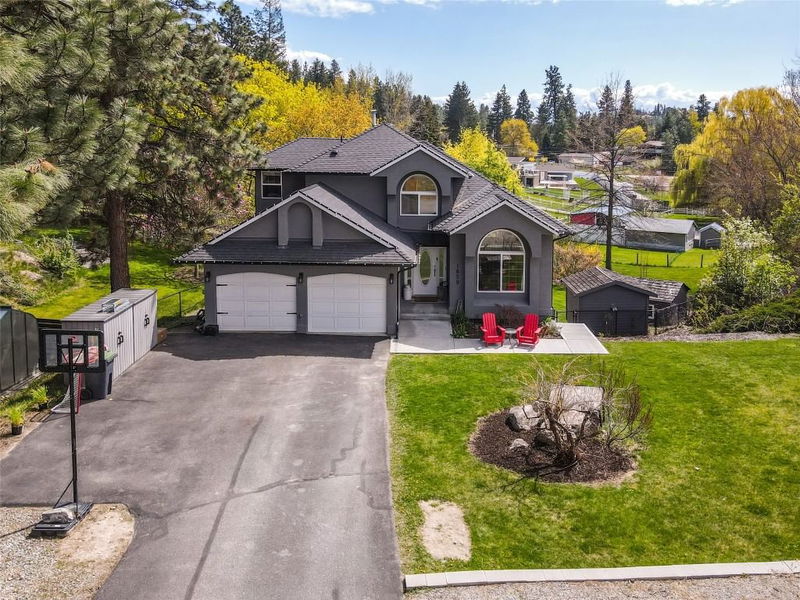Key Facts
- MLS® #: 10344761
- Property ID: SIRC2389383
- Property Type: Residential, Single Family Detached
- Living Space: 2,860 sq.ft.
- Lot Size: 0.28 ac
- Year Built: 1993
- Bedrooms: 6
- Bathrooms: 3+1
- Parking Spaces: 5
- Listed By:
- eXp Realty (Kelowna)
Property Description
Welcome to your dream home—perfectly tailored for large or multigenerational families! This beautifully maintained 6-bed, 4-bath residence offers a thoughtfully designed layout that provides space, privacy, and comfort for the whole family. The main level features an island kitchen with SS appliances, and Westwood cabinetry, complemented by warm and durable vinyl flooring throughout. A cozy sunken family room with a fireplace creates an inviting space to gather, while the expansive outdoor living area—including a large covered patio- perfect for entertaining or enjoying peaceful evenings outdoors. On the lower level, a private 2-beds in-law suite offers complete with kitchen, family room, bathroom, and separate entrance—ideal for parents, extended family, or guests seeking their own space and privacy. Set on a quiet cul-de-sac, this property truly delivers. The fully fenced and irrigated yard provides a secure and spacious area for children and pets to play. Additional features include ample parking, a 30 Amp RV plug, and RV sani drain to septic—making it ideal for hobbyists or those with outdoor toys and vehicles. Enjoy the tranquility of a country lifestyle while being just 10mins to shopping and only 5mins to lakes, vineyards, and orchards. Walk the kids to Davidson ES or spend weekends at Jack Seaton Park, all within walking distance! This home truly has it all—space, comfort, convenience, and the flexibility to grow with your family!
Downloads & Media
Rooms
- TypeLevelDimensionsFlooring
- Primary bedroom2nd floor11' 8" x 11' 9.9"Other
- StorageBasement8' 9.6" x 7'Other
- KitchenMain27' 3" x 11' 8"Other
- Dining roomMain11' 8" x 18' 9.6"Other
- KitchenBasement20' 9.6" x 11' 8"Other
- Laundry roomMain6' 2" x 5' 9.9"Other
- Bathroom2nd floor8' 5" x 7' 9"Other
- Dining roomBasement7' x 7' 3"Other
- BedroomBasement15' 3" x 11' 8"Other
- BedroomMain9' 6" x 8' 2"Other
- Living roomMain16' 5" x 11' 9"Other
- OtherMain6' 3.9" x 2' 11"Other
- FoyerMain9' 2" x 6' 8"Other
- BathroomBasement8' 5" x 8' 9.6"Other
- Family roomBasement11' 6" x 9' 6"Other
- Bedroom2nd floor10' 3" x 9' 11"Other
- OtherMain22' 5" x 19' 11"Other
- UtilityBasement4' 11" x 12' 9.9"Other
- Bedroom2nd floor9' 6" x 10'Other
- Bathroom2nd floor7' 9.9" x 5' 9.9"Other
- OtherBasement9' 9.9" x 5' 9"Other
- BedroomBasement11' 6" x 10' 9.6"Other
Listing Agents
Request More Information
Request More Information
Location
1859 Klondike Court, Lake Country, British Columbia, V4V 1P2 Canada
Around this property
Information about the area within a 5-minute walk of this property.
Request Neighbourhood Information
Learn more about the neighbourhood and amenities around this home
Request NowPayment Calculator
- $
- %$
- %
- Principal and Interest 0
- Property Taxes 0
- Strata / Condo Fees 0

