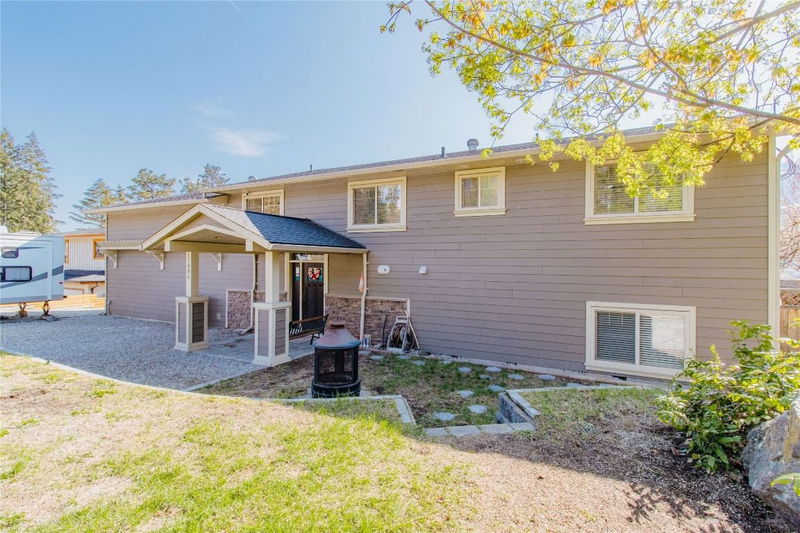Key Facts
- MLS® #: 10344788
- Property ID: SIRC2387168
- Property Type: Residential, Single Family Detached
- Living Space: 2,959 sq.ft.
- Lot Size: 0.32 ac
- Year Built: 1972
- Bedrooms: 5
- Bathrooms: 3+1
- Listed By:
- eXp Realty (Kelowna)
Property Description
Looking for the ultimate garage and a move-in-ready home to match? Welcome to 11885 Middleton Rd, a standout property nestled in the heart of Lake Country. Set on a quiet road, this 5-bed, 4-bath home features a showstopping 708sqft mechanic’s dream garage—fully insulated and heated, with soaring 17’ ceilings, epoxy floors, a hoist, and a mezzanine ideal for lounging or added storage. Whether you're a car enthusiast, hobbyist, or need a serious workspace, this setup is second to none. Major updates in 2016 include a high-efficiency furnace, HWT, AC, upgraded electrical and plumbing, and in-floor heating in all tiled areas. The main level offers an open-concept layout with lake views, a cozy fireplace, and a modern kitchen complete with granite countertops, SS appliances, and patio doors leading to a sunny deck. Upstairs you’ll find two bedrooms, including a primary suite with its own ensuite. The lower level features high ceilings, three more bedrooms (2 with WIC), a full bathroom, generous storage, and a second entrance to the garage. The renovated laundry room connects directly to the mezzanine level of the garage for added convenience. Outside, enjoy a newly fenced yard (2025), RV parking, and plenty of space for toys, gardening, or play. Located just minutes from shops, restaurants, schools, parks, three lakes, wineries, and skiing—plus only 10 minutes to YLW—this home offers the best of Okanagan living: functionality, flexibility, and fun, all in one exceptional package!
Downloads & Media
Rooms
- TypeLevelDimensionsFlooring
- OtherMain5' 9.6" x 3' 11"Other
- BathroomMain7' 5" x 6' 3.9"Other
- BathroomMain7' 5" x 5' 9.9"Other
- BedroomMain9' 6.9" x 11' 5"Other
- Dining roomMain15' 3" x 15' 9"Other
- KitchenMain11' 3" x 10' 9"Other
- Laundry roomMain9' 3" x 5' 9.9"Other
- Living roomMain18' 3" x 15' 9"Other
- LoftMain23' 5" x 17' 5"Other
- Primary bedroomMain12' x 14' 11"Other
- BathroomBasement4' 9.9" x 10' 9"Other
- BedroomBasement12' x 13' 9.9"Other
- BedroomBasement16' 9" x 13' 9"Other
- Primary bedroomBasement16' 9" x 12'Other
- Recreation RoomBasement12' 2" x 26' 3.9"Other
- UtilityBasement6' 9.9" x 10' 3.9"Other
- WorkshopBasement23' 5" x 30' 9"Other
- WorkshopBasement23' 5" x 30' 9"Other
Listing Agents
Request More Information
Request More Information
Location
11885 Middleton Road, Lake Country, British Columbia, V4V 1G9 Canada
Around this property
Information about the area within a 5-minute walk of this property.
Request Neighbourhood Information
Learn more about the neighbourhood and amenities around this home
Request NowPayment Calculator
- $
- %$
- %
- Principal and Interest 0
- Property Taxes 0
- Strata / Condo Fees 0

