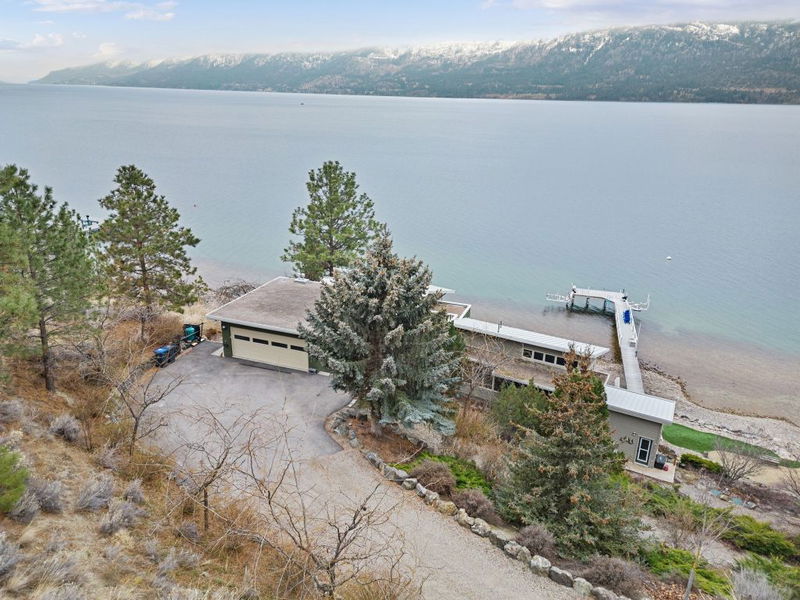Key Facts
- MLS® #: 10333407
- Property ID: SIRC2381979
- Property Type: Residential, Single Family Detached
- Living Space: 3,891 sq.ft.
- Lot Size: 0.63 ac
- Year Built: 1998
- Bedrooms: 4
- Bathrooms: 3
- Listed By:
- Stilhavn Real Estate Services
Property Description
Live the Lake Life! This stunning waterfront home is perfectly in sync with nature, offering an unparalleled blend of modern luxury and breathtaking surroundings. Thoughtfully designed to maximize the stunning views, this architectural masterpiece sits on a sprawling .67-acre property with 165 feet of pristine shoreline. Inside, soaring ceilings, expansive walls of glass, high-end finishes create an inviting yet sophisticated ambiance. The heart of the home is the kitchen & entertainment space, featuring custom cabinetry, seamlessly flowing into the dining and great room ideal for entertaining. Gleaming hardwood floors enhance the warmth and elegance throughout. The main-floor master suite is a private oasis, encased in windows with a walk-in closet and a spa-like ensuite. A home gym and office add to the functional luxury of the space. The lower level offers a fully equipped in-law suite with two additional bedrooms, a cozy family room, and a sunroom, perfect for guests or extended family. Step outside to your brand-new lakeside dock system with a boat lift, designed for effortless waterfront living. Adjacent to the wharf, a cozy fire pit area invites you to unwind under the stars. The double garage is a dream, complete with built-in cabinetry and a premium speaker system. This rare offering is more than just a home it's a lifestyle. Experience the magic of lakeside living in a setting that must be seen to be truly appreciated!
Rooms
- TypeLevelDimensionsFlooring
- OtherMain20' 3" x 22' 5"Other
- OtherMain7' 11" x 10' 3"Other
- Recreation RoomMain9' 6" x 8' 5"Other
- Primary bedroomMain22' 3" x 13' 9.9"Other
- Living roomMain10' x 9' 2"Other
- Laundry roomMain10' x 9' 2"Other
- KitchenMain23' 3" x 19' 3"Other
- Exercise RoomMain9' 9.9" x 18' 8"Other
- Dining roomMain9' 9.9" x 9' 2"Other
- DenMain11' 6.9" x 14' 3"Other
- BedroomMain9' 6" x 13'Other
- BathroomMain10' 9.9" x 15' 2"Other
- BathroomMain9' 9.6" x 7'Other
- BathroomLower12' 3.9" x 8' 6.9"Other
- BedroomLower14' 2" x 14'Other
- BedroomLower10' 11" x 17' 3.9"Other
- Family roomLower10' 5" x 13' 11"Other
- KitchenLower9' 11" x 14' 5"Other
- StorageLower16' 9.9" x 7' 2"Other
- Solarium/SunroomLower15' 6.9" x 13' 5"Other
- UtilityLower19' 9" x 19' 9.6"Other
Listing Agents
Request More Information
Request More Information
Location
14450 Carrs Landing Road, Lake Country, British Columbia, V4V 1A7 Canada
Around this property
Information about the area within a 5-minute walk of this property.
Request Neighbourhood Information
Learn more about the neighbourhood and amenities around this home
Request NowPayment Calculator
- $
- %$
- %
- Principal and Interest 0
- Property Taxes 0
- Strata / Condo Fees 0

