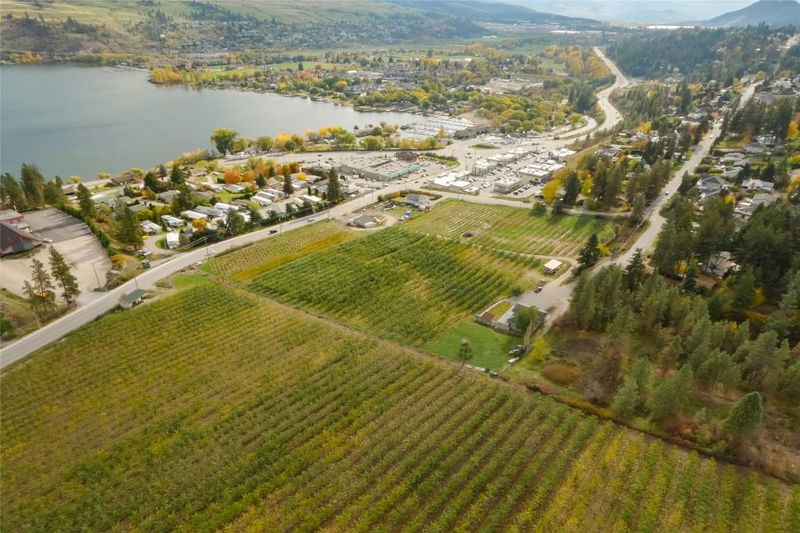Key Facts
- MLS® #: 10336843
- Property ID: SIRC2304822
- Property Type: Residential, Single Family Detached
- Living Space: 2,694 sq.ft.
- Lot Size: 8.91 ac
- Year Built: 2003
- Bedrooms: 5
- Bathrooms: 3+1
- Listed By:
- RE/MAX Kelowna
Property Description
This 8.91-acre farm is more than just land, it's a flourishing business in a high-profile location at the intersection of Oceola & Bartell Roads. Extensive frontage and easy access off Oceola Road, a high-traffic route offering excellent visibility for the market. The home benefits from a more private access off Bartell Road. This property enjoys a steady flow of traffic, making it ideal for agricultural entrepreneurs. The well-established farm market features a spacious commercial cooler, ample storage, dedicated parking, and an inviting retail space. The market building was constructed to accommodate a second story if desired. Approx 5.5 acres are cultivated: 3.5 acres cherries, 1.5 acres peaches, and 1 acre diverse market offerings. An additional acre is planted with young cherry trees, while the remaining land provides space for expansion or storage. Benefit from agricultural tax advantages and low water rates. The comfortable home offers views of Wood Lake. The main level features 10’ ceilings, a welcoming foyer, a spacious master suite with an ensuite, 2 additional bedrooms & bathrooms, an office/laundry room, a well-appointed kitchen and family room and a separate living room. An independent upper-level in-law suite includes two bedrooms, vaulted ceilings, and separate driveway and parking area. Connected to city sewer. Seller has received preliminary approval to create 5 sleeping units for agritourism uses. DLC has indicated they could be connected to municipal sewer.
Rooms
- TypeLevelDimensionsFlooring
- DenMain9' 9" x 11'Other
- Pantry2nd floor4' 8" x 4' 6"Other
- BathroomMain4' 8" x 9' 9"Other
- Primary bedroomMain11' 2" x 13' 3"Other
- OtherMain11' 2" x 5' 9.6"Other
- OtherMain5' 9.9" x 4' 9.6"Other
- BedroomMain15' 9" x 10' 3.9"Other
- Living roomMain15' 9" x 14' 8"Other
- Living room2nd floor13' 2" x 12' 9"Other
- Bathroom2nd floor7' 3.9" x 7' 3"Other
- BathroomMain5' 9.9" x 10' 8"Other
- KitchenMain10' 9.9" x 19' 11"Other
- BedroomMain11' 6.9" x 9' 11"Other
- Dining room2nd floor4' 6" x 11' 6"Other
- Bedroom2nd floor10' 3.9" x 11'Other
- Primary bedroom2nd floor16' 5" x 9' 9"Other
- OtherMain4' 8" x 8' 11"Other
- Family roomMain11' 6" x 16' 3"Other
- FoyerMain12' 9" x 9' 9"Other
- Foyer2nd floor5' x 7' 9.9"Other
- Kitchen2nd floor12' 9.6" x 11' 6"Other
Listing Agents
Request More Information
Request More Information
Location
11938 Oceola Road, Lake Country, British Columbia, V4V 1H1 Canada
Around this property
Information about the area within a 5-minute walk of this property.
Request Neighbourhood Information
Learn more about the neighbourhood and amenities around this home
Request NowPayment Calculator
- $
- %$
- %
- Principal and Interest 0
- Property Taxes 0
- Strata / Condo Fees 0

