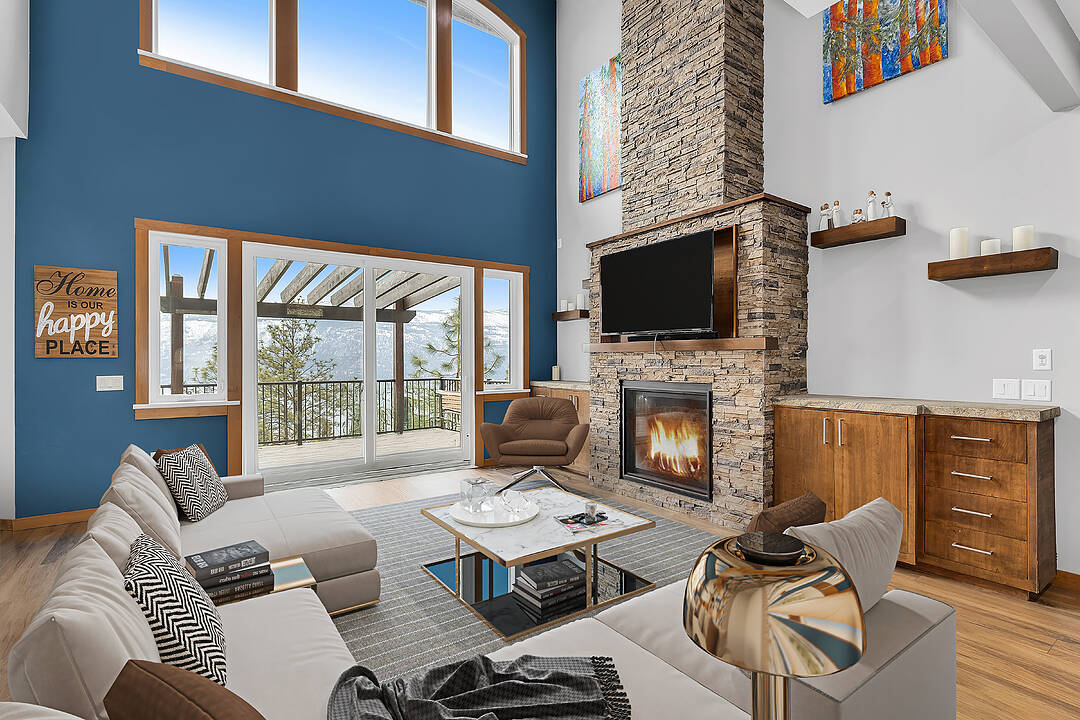Key Facts
- MLS® #: 10371590
- Property ID: SIRC2300841
- Property Type: Residential, Single Family Detached
- Style: Multi Level
- Living Area: 5,600 sq.ft.
- Lot Size: 0.99 ac
- Year Built: 2013
- Bedrooms: 8
- Bathrooms: 5
- Parking Spaces: 3
- Listed By:
- Joan Wolf
Property Description
Investor alert! Nestled in the prestigious community of Carr’s Landing, this residence offers breathtaking 180-degree views of Okanagan Lake and a peaceful, private setting and over 5,200 square feet of thoughtfully designed living space. The grand, vaulted ceilings create an airy and inviting atmosphere, while the open-concept living, dining, and kitchen area is tailor-made for entertaining. A stunning stone gas fireplace serves as the focal point, and the kitchen boasts high-end stainless steel appliances and ample space for gatherings. Upstairs, the primary suite is a true retreat, complete with a private lake-view balcony, spa-inspired ensuite, and an oversized walk-in closet. Three additional bedrooms on this level provide flexibility for family living. The walkout lower level offers endless potential—in-laws, adult children, guest suites, AIRBNB, and endless rental opportunity. Still have room left over for entertainment haven. Multiple patios across different levels showcase stunning views of the lake and surrounding forest. A triple-car garage-turned-workshop can easily be restored for full vehicle parking. Located just minutes from renowned wineries, pristine beaches, schools, and the airport, this private one-acre sanctuary is an outdoor enthusiast’s dream, with instant access to hiking, biking, and ATV trails on Spion Kop Mountain. Experience serenity, adventure, with the right location and room for it all!!
Downloads & Media
Amenities
- 2 Fireplaces
- 3 Car Garage
- Backyard
- Boating
- Community Living
- Cycling
- Den
- Eat in Kitchen
- Enclosed Porch
- Ensuite Bathroom
- Fishing
- Hardwood Floors
- Hiking
- Lake
- Lake view
- Laundry
- Outdoor Living
- Parking
- Professional Grade Appliances
- Scenic
- Stainless Steel Appliances
- Storage
- Walk In Closet
- Water View
- Wine Country
Rooms
- TypeLevelDimensionsFlooring
- BathroomMain5' 9" x 7' 6.9"Other
- BedroomMain10' 8" x 11' 6.9"Other
- Dining roomMain18' 6.9" x 17' 6"Other
- FoyerMain5' 6.9" x 9' 3"Other
- KitchenMain13' 9" x 23' 9.6"Other
- Living roomMain15' 5" x 16' 9"Other
- Mud RoomMain6' 11" x 7' 3"Other
- Bathroom2nd floor6' 9.6" x 9' 9.9"Other
- Bathroom2nd floor14' 11" x 19' 5"Other
- Bedroom2nd floor15' 5" x 16' 5"Other
- Bedroom2nd floor13' 8" x 13' 9.9"Other
- Bedroom2nd floor10' 9" x 15' 6"Other
- Laundry room2nd floor7' 9" x 8' 11"Other
- Primary bedroom2nd floor18' 6.9" x 23' 3"Other
- Other2nd floor6' 3.9" x 17' 6"Other
- Other2nd floor5' 9" x 8' 9"Other
- BathroomLower4' 11" x 12' 9.6"Other
- BathroomLower5' 9.6" x 7' 11"Other
- BedroomLower9' x 8' 9.9"Other
- BedroomLower9' 9.6" x 11' 11"Other
- BedroomLower10' 3" x 11' 8"Other
- Family roomLower12' 9.6" x 21' 3.9"Other
- Exercise RoomLower9' 3" x 19' 6"Other
- Home officeLower7' 2" x 17' 6"Other
- Recreation RoomLower35' x 29' 5"Other
Ask Me For More Information
Location
13598 Townsend Drive, Lake Country, British Columbia, V4V 2S8 Canada
Around this property
Information about the area within a 5-minute walk of this property.
Request Neighbourhood Information
Learn more about the neighbourhood and amenities around this home
Request NowPayment Calculator
- $
- %$
- %
- Principal and Interest 0
- Property Taxes 0
- Strata / Condo Fees 0
Marketed By
Sotheby’s International Realty Canada
3477 Lakeshore Road, Suite 104
Kelowna, British Columbia, V1W 3S9

