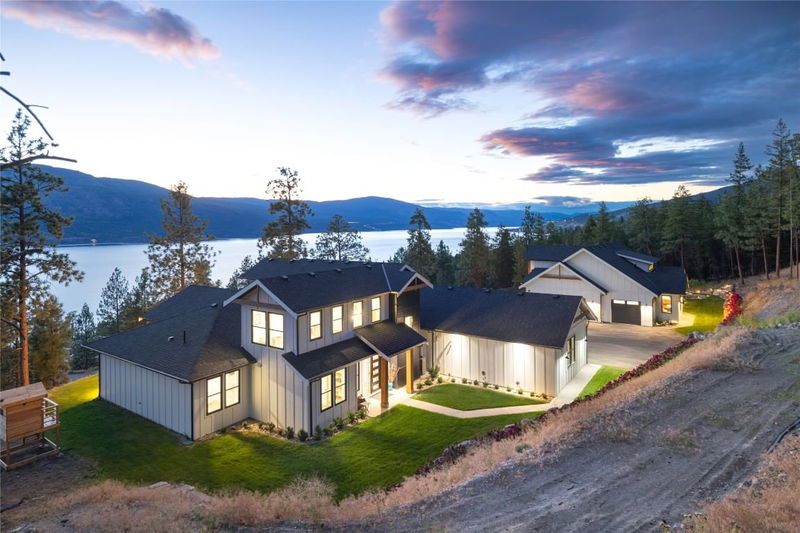Key Facts
- MLS® #: 10331505
- Property ID: SIRC2235142
- Property Type: Residential, Single Family Detached
- Living Space: 3,385 sq.ft.
- Lot Size: 4.58 ac
- Year Built: 2021
- Bedrooms: 4
- Bathrooms: 3+1
- Parking Spaces: 16
- Listed By:
- Oakwyn Realty Okanagan
Property Description
Welcome to 10833 Hare Road! Located in one of the most desirable and sought after areas in Lake Country – with green rolling hills, and lush orchards – this beautiful property is situated on 4.58-acre lot and offers stunning panoramic views of Okanagan Lake! This property includes a primary residence and an incredible carriage house. The primary residence is 3385 sq. Ft, w/ 4-bedrooms + Den, 4 bathrooms and features a modern farmhouse inspired design w/ open concept living, vaulted ceilings, exposed wood beams, and black fixtures. The main level includes a chef inspired kitchen w/ white shaker style cabinetry, modern backsplash, black stainless-steel appliances, and walk-in pantry. Off of the kitchen is the primary bedroom, w/ walk-in-closet, and 5-pc “spa like” en-suite. The main level is complete w/ two additional bedrooms, bathroom, den/office, powder room, and laundry room. Upstairs is a bonus room, bedroom, bathroom and loft space. The carriage house is 982 sq. Ft of living space w/ 1-bedroom, 2-bathrooms and also features a modern farmhouse inspired design w/ open concept living and 18’ ceilings. Perched along the Eastern Hillside, this property is surrounded by nature offering a peaceful and tranquil backdrop, while being a short distance to all major amenities including, shopping, restaurants, walking/hiking trails, Okanagan Lake, and world-renowned wineries like Ex Nihilo Vineyards, Arrowleaf Cellars, Gray Monk Estate Winery, and 50th Parallel Estate Winery.
Rooms
- TypeLevelDimensionsFlooring
- OtherMain6' 3.9" x 14' 6.9"Other
- OtherMain9' 9.9" x 16' 9.9"Other
- KitchenMain17' 9" x 12' 3.9"Other
- OtherMain20' x 20'Other
- PantryMain6' 6.9" x 5'Other
- OtherMain10' 2" x 7'Other
- OtherMain4' 6" x 4' 9.9"Other
- KitchenMain15' 6" x 14'Other
- Primary bedroomMain16' x 14' 6"Other
- BathroomMain17' 8" x 9' 3.9"Other
- BedroomMain11' x 14' 6"Other
- BathroomMain9' 8" x 5' 3.9"Other
- BedroomMain11' x 14' 6"Other
- Laundry roomMain14' 6.9" x 8' 9.9"Other
- OtherMain13' 2" x 13' 2"Other
- DenMain8' 3.9" x 11'Other
- OtherMain5' 3.9" x 5' 2"Other
- Bonus Room2nd floor17' 8" x 13' 3.9"Other
- Dining roomMain11' 6" x 12'Other
- OtherMain11' 3.9" x 15'Other
- Bedroom2nd floor11' 2" x 12'Other
- Loft2nd floor12' 9.9" x 12'Other
- Bathroom2nd floor9' 6.9" x 5' 2"Other
- OtherMain4' x 7' 5"Other
- Living roomMain15' x 19'Other
- Primary bedroomMain12' x 14'Other
- OtherMain6' 3.9" x 5'Other
- BathroomMain9' x 4' 9.9"Other
- OtherMain5' 3" x 16' 2"Other
- OtherMain17' x 18'Other
- OtherMain9' x 7' 9.9"Other
- Living roomMain19' 2" x 20' 9"Other
- OtherMain4' 11" x 4' 9.9"Other
Listing Agents
Request More Information
Request More Information
Location
10833 Hare Road, Lake Country, British Columbia, V4V 2H6 Canada
Around this property
Information about the area within a 5-minute walk of this property.
Request Neighbourhood Information
Learn more about the neighbourhood and amenities around this home
Request NowPayment Calculator
- $
- %$
- %
- Principal and Interest 0
- Property Taxes 0
- Strata / Condo Fees 0

