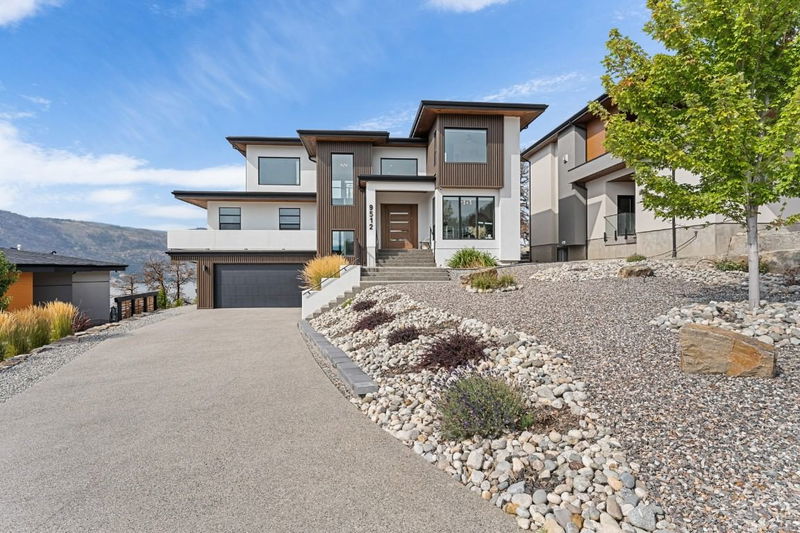Key Facts
- MLS® #: 10331437
- Property ID: SIRC2231546
- Property Type: Residential, Single Family Detached
- Living Space: 4,354 sq.ft.
- Lot Size: 12,056 sq.ft.
- Year Built: 2019
- Bedrooms: 5
- Bathrooms: 4
- Listed By:
- Unison Jane Hoffman Realty
Property Description
NEW PRICE | PRICED BELOW ASSESSED VALUE.
This nearly-new, custom-built home in the coveted Lakestone community offers unparalleled luxury and panoramic views of Okanagan Lake on a uniquely private corner lot. Spanning over 4,300 sq. ft. across 3 elegant levels, this 6-bedroom, 5-bath residence is designed for sophisticated California style living. Flooded w natural light, the expansive windows stretch from floor to ceiling, showcasing breathtaking lake views. The gourmet kitchen is a chef's dream, w/ a large center island & an additional pantry for ample storage. Two sets of Nano doors seamlessly extend the indoor living space to a spacious patio, perfect for entertaining, complete w built-in outdoor grill shelving. The main floor also boasts a cozy sunken family room w stunning lake views, a versatile home office, and a guest bedroom. Upstairs, the luxurious primary suite is a true retreat with floor-to-ceiling windows that frame the lake, a spa-like ensuite with a double floating vanity, a soaking tub, and a dekton walk-in dual shower. A thoughtfully designed walk-in closet completes the suite. Two additional bedrooms and a beautifully finished bathroom complete the upper level. The lower level is an entertainer's paradise, with a rec room, media area, and another bedroom and office. Step outside to the covered patio with a hot tub and outdoor shower, with space to add a pool. This is lakeside living at its finest—don’t miss your chance to make this stunning home yours!
Rooms
- TypeLevelDimensionsFlooring
- OtherMain10' 6" x 10' 6"Other
- Family roomMain16' 9.6" x 15' 9.6"Other
- FoyerMain11' 6" x 19' 2"Other
- KitchenMain21' 9.6" x 17' 9.9"Other
- Laundry roomMain5' 6" x 11' 2"Other
- Living roomMain17' x 22' 3.9"Other
- BathroomMain9' 6" x 6'Other
- BedroomMain12' x 11' 11"Other
- Home officeMain13' 5" x 12' 5"Other
- Bathroom2nd floor8' 2" x 8' 3"Other
- Bathroom2nd floor20' 6" x 9' 5"Other
- Bedroom2nd floor13' 8" x 12' 9.6"Other
- Bedroom2nd floor14' x 11' 3"Other
- Primary bedroom2nd floor17' 9.9" x 15' 9.6"Other
- Other2nd floor15' 6" x 5' 6"Other
- BathroomLower7' 6.9" x 7'Other
- BedroomLower14' 6" x 10' 9"Other
- DenLower15' 3.9" x 14' 6.9"Other
- OtherLower28' 8" x 25' 9.6"Other
- Mud RoomLower9' 6.9" x 6' 9.6"Other
- Home officeLower11' 5" x 10' 11"Other
- Recreation RoomLower16' 11" x 19' 2"Other
- UtilityLower6' 8" x 11'Other
Listing Agents
Request More Information
Request More Information
Location
9512 Benchland Drive, Lake Country, British Columbia, V4V 0A4 Canada
Around this property
Information about the area within a 5-minute walk of this property.
Request Neighbourhood Information
Learn more about the neighbourhood and amenities around this home
Request NowPayment Calculator
- $
- %$
- %
- Principal and Interest 0
- Property Taxes 0
- Strata / Condo Fees 0

