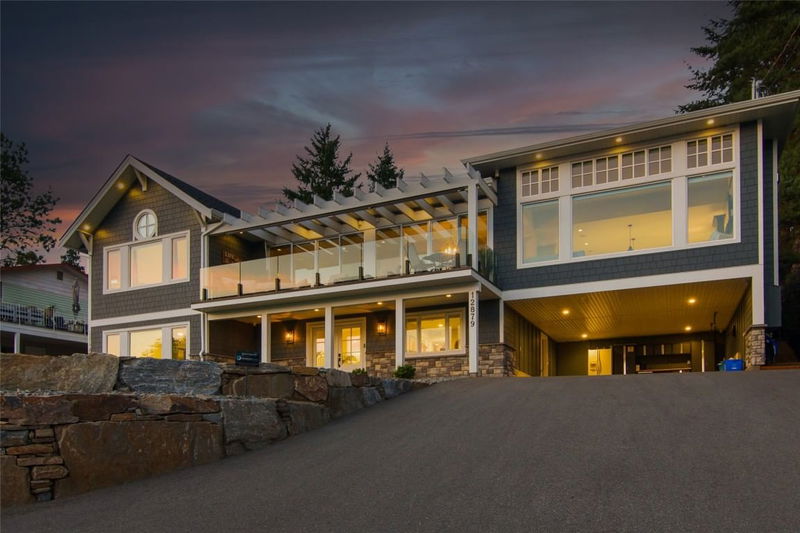Key Facts
- MLS® #: 10308976
- Property ID: SIRC2216947
- Property Type: Residential, Single Family Detached
- Living Space: 3,505 sq.ft.
- Lot Size: 0.36 ac
- Year Built: 1974
- Bedrooms: 5
- Bathrooms: 5
- Parking Spaces: 10
- Listed By:
- eXp Realty (Kelowna)
Property Description
Completely re-built! Amazing SEMI WATERFRONT location in picturesque Lake Country! This unique 3505 sq.ft. home has it all, 5 bedr., 5 bathr., a playground for the whole family! Captivating lake views, a pool, outdoor kitchen with sitting area and TV, putting golf green, basketball play area and walking distance to the beach! This completely renovated home in 2019 is like a NEW BUILD. Enjoy the amazing kitchen with a grand island, 3 dishwashers, 2 dbl ovens, 5 burner gas stove, fridge, all high-end appliances. Open great room feel with windows and decks overlooking the lake and westerly views, cozy up in front of the gas f/p. Dining room has 2 beverage fridges and built-in cabinets with great entertainment space. Primary bedroom has a spa like ensuite and large walk-in closet. This home can sleep 12 ppl, has 3 sets of laundry, 7 TV’s, electric blinds. DOWNSTAIRS is a separate 1 bedr. suite with full kitchen, own entrance, laundry and parking. Entertaining in this house is a breeze with so many options, or use as an investment. By the pool (with automatic cover) is a great covered sitting area, BBQ kitchen and heaters. High-end security system with cameras installed. Fully fenced yard. Location among orchards and wineries, close to Predator Ridge Golf, pickleball courts, hiking, schools,shopping. A fabulous home in a cul-de-sac across from the beach. See feature list. Garage doors roughed in. 720 sq. ft. extra storage behind garage.
Rooms
- TypeLevelDimensionsFlooring
- StorageMain4' 9" x 4' 3.9"Other
- BathroomMain7' 6.9" x 5' 5"Other
- Laundry roomMain12' 9.9" x 11' 9.6"Other
- DenMain12' 6.9" x 11' 9.6"Other
- FoyerMain12' 6" x 13' 5"Other
- Kitchen2nd floor17' 2" x 19' 3"Other
- Pantry2nd floor4' 3.9" x 4' 11"Other
- Living room2nd floor13' x 19' 3"Other
- Dining room2nd floor12' 11" x 14' 2"Other
- Other2nd floor12' 11" x 12' 3.9"Other
- Foyer2nd floor2' 11" x 11' 11"Other
- Primary bedroom2nd floor14' 6" x 16' 9.9"Other
- Bathroom2nd floor11' 8" x 11' 6.9"Other
- Other2nd floor8' 3" x 8' 8"Other
- Foyer2nd floor8' 9.9" x 4' 9"Other
- Bedroom2nd floor11' 6.9" x 12' 3"Other
- Bathroom2nd floor9' 11" x 7' 3"Other
- Bedroom2nd floor13' 5" x 13' 2"Other
- Foyer2nd floor7' 9.6" x 4' 9"Other
- Bedroom2nd floor14' 5" x 14' 8"Other
- Bathroom2nd floor10' 9.6" x 4' 9"Other
- Other2nd floor10' 8" x 29'Other
- Other2nd floor15' 11" x 24' 9"Other
- Living roomMain15' 9.6" x 16' 3.9"Other
- KitchenMain8' 3.9" x 16' 3.9"Other
- FoyerMain3' 6" x 5' 2"Other
- BedroomMain10' 6" x 12'Other
- OtherMain4' 9.9" x 4'Other
- Laundry roomMain5' 3" x 4'Other
- BathroomMain8' 11" x 7' 3"Other
Listing Agents
Request More Information
Request More Information
Location
12879 Pixton Road, Lake Country, British Columbia, V4V 1C9 Canada
Around this property
Information about the area within a 5-minute walk of this property.
Request Neighbourhood Information
Learn more about the neighbourhood and amenities around this home
Request NowPayment Calculator
- $
- %$
- %
- Principal and Interest 0
- Property Taxes 0
- Strata / Condo Fees 0

